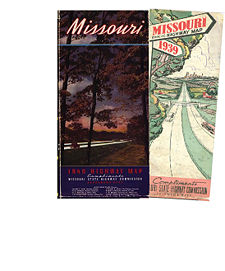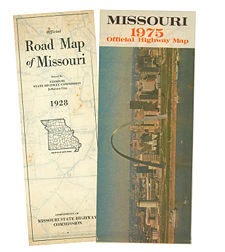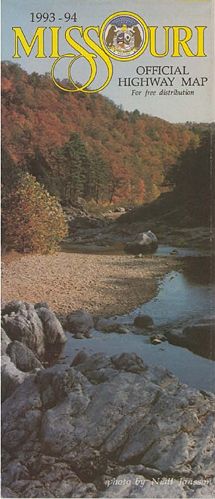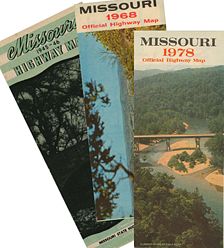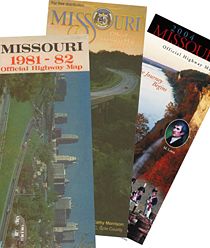Category:138 Project Development Chronology
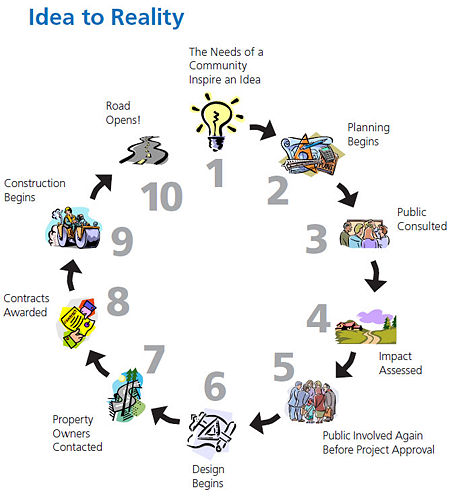
This article is a brief outline of the process involved in the path of an improvement project from the initial identification of a “need” to a completed project serving the public.
138.1 Idea to Meet Transportation Need
MoDOT considers an area’s safety concerns, growth, traffic patterns and transportation needs. When a need is identified, MoDOT meets with local government, community leaders and transportation users to discuss the project.

MoDOT proposes and evaluates several possible improvement locations. The Missouri Highway and Transportation Commission reviews public comments and other information concerning the proposed improvement before further development of the improvement.
At this stage, MoDOT announces to the public what improvement is proposed to address the need. Response from the interested groups and individuals is collected and considered as development of the improvement continues.
Teams of MoDOT specialists evaluate the improvement’s impact on wetlands, wildlife, homeowners, businesses, etc. The proposed improvement is also sent to the Federal Highway Administration (FHWA) for approval. Other Federal agencies, such as the Environmental Protection Agency, Department of Interior, Corps of Engineers, Federal Emergency Management Agency and State agencies such as the Missouri Department of Natural Resources and the State Emergency Management Agency may need to grant approval for the improvement to proceed.

138.5 Public Consulted Again Before Project Approval
MoDOT holds additional public hearings to gather public comments during development of the improvement. The Commission gives final approval for the project’s location and design details.
138.6 Design
138.6.1 Value Engineering. Value Engineering (VE) helps assure the full value of every transportation tax dollar is realized. In highway construction it encourages designers to provide cost efficient designs and contractors to employ innovative construction methods to reduce costs.
138.6.2 Preliminary Plans. A preliminary plan shows preliminary geometric details and includes design criteria, proposed alignment, profile, tentative grade, tentative right of way, schematic intersection or interchange layouts, bypasses and pertinent topographic features. The preliminary plan develops and conveys basic design criteria, basic geometric details and recommendations upon which the detail plans are to be developed.
| Major Milestones for Projects |
| Conceptual Study - Date the conceptual study/3R/4R report is completed. |
| Location Study - Date location approval is granted by the Missouri Highway and Transportation Commission. |
| Value Engineering Study – VE study date to be entered for projects that have been selected for a VE study as per the District VE Work Plan. Consult with a District Value Engineering Coordinator and/or the Policy and Innovations Engineer for project selection, team composition and timing for VE study. |
| NEPA Approval Date -The date the project is given a NEPA approval from FHWA. (This approval will be a CE, FONSI or ROD). Resubmit a Request for Environmental Services if scope change occurs, e.g. additional ROW, length, or project description. Project changes warrant review of NEPA approval. |
| Preliminary Plans Approved - Date preliminary plans are completed. All changes resulting from the Design Hearing and VE Study have been incorporated. |
| Bridge Survey Submitted - Date the Bridge Survey Report is submitted to Central Office Bridge. |
| R/W Plans Approved - Date the district certifies r/w plans. |
| Project Added to STIP - Date the project has Right of Way or Construction money added to the STIP indicating MoDOT’s commitment to build this project. |
| Tract Packs Submitted - Date that information is submitted to Chief Counsel Office (CCO) enabling condemnation to begin for all parcels that have not been acquired. |
| Cultural Resources Clear - Date the State Historic Preservation Office (SHPO) has concurred that cultural resources actions taken by MoDOT are sufficient to allow the project construction to proceed. |
| 404 Permit Received - Date of permit receipt from the US Army Corps of Engineers. |
| All Environmental Issues Finalized - The date planning and negotiations have been completed for environmental aspects of the project. All permits, MOAs, mitigation plans, all agency reviews, etc. are completed or approved prior to construction for the following: Farmland Impact, Floodplain/Regulatory Floodway, FEMA/SEMA Buyout, Socioeconomic Impact, Threatened & Endangered Species, Public Land Impact, Hazardous Waste Impact, Air & Noise Impact and the Wetland Impact. Refer to EPG 127 MoDOT and the Environment. |
| R/W Clear - Date MoDOT has taken legal and physical possession of all property and district has submitted the r/w clearance certification to Central Office Right of Way Section. |
| Utilities Clear - Date the district certifies utilities are clear. This is defined as the date utility agreements have not only been executed but the adjustments are complete or at a point that no delay is expected to the road contractor. All utility adjustments have been coordinated with the road construction and all provisions have been included in the plans. Refer to EPG 643 Utility Procedures. |
| 237.9.3 PS&E Submittal Guidelines - Date the Bridge Plans, Specifications, & Estimates (PS&E) are submitted to Central Office Design. |
| Roadway PS&E Submitted - Date the Roadway Plans, Specifications, and Estimates (PS&E) are submitted to Central Office Design. |
| Processed and Ready for Letting - Verification by headquarters reviewers that all milestones are completed and the decision has been made to let the project. |
| Construction Complete - Date representing the anticipated construction completion date. |
138.6.3 Surveys. A survey physically establishes the location in the field in accord with the approved location. The survey includes the location of all man-made features in relation to the established centerline and also includes elevations on National Geodetic Survey (NGS) or United States Geodetic Survey (USGS) datum necessary to locate grades, culverts, bridges, and to compute excavation quantities.
138.6.4 Right of Way Plans. Detail plans are prepared to provide the information and details necessary to construct transportation improvements to criteria required to address the need of the improvement. The plans show all existing topographic features and the disposition of existing improvements affected by the proposed construction and indicates the right of way necessary to allow room for the improvement’s construction and maintenance, and in sufficient detail to write deeds and acquire the right of way to the dimensions shown on the plans.
138.6.5 Basic Design Criteria
Traffic. Whether the road to be improved is a major or minor roadway and its level of anticipated traffic are key elements in determining basic design controls for the improvement. Improvement projects on interstate roadways are designed for traffic projected 20 years beyond the date design of the improvement is completed. All other roadway improvements are designed for traffic projected 20 years beyond the date of construction begins.
Anticipated Posted Speed. It is desirable to select design criteria for roadway improvement projects that reflect the anticipated posted speed (previously called "design speed") of the completed improvement. Selection of these criteria must also reflect the function of the roadway, its impact on the surrounding community and the wise use of resources.
Traffic Control Devices. Signing and marking for both permanent and temporary traffic control are directly related to highway design. Effective signing and marking supplement a well-designed geometric layout by informing, warning and controlling traffic.
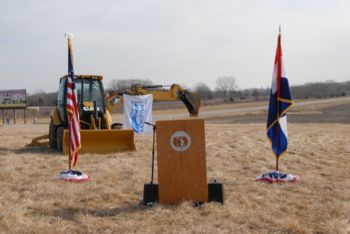
Hydraulics and Drainage. Drainage structures must be properly selected and sized to allow the flow of water without negatively impacting adjacent upstream and downstream property owners. Depending on the drainage area, differing methods and criteria are available to properly design drainage structure.
138.7 Construction The site of the improvement is cleared of rock and debris and heavy equipment begins grading. Crews lay pipes under the roadbed to provide drainage and build bridges over other roadways ditches and rivers.
138.8 Road Opening The roadbed is paved with asphalt or concrete. Signs are installed. The road is now complete and ready for travel.
138.9 Road Maintenance MoDOT maintains the facility to meet the needs of travelers. Should the road eventually be found to not meet travelers’ needs, a new “need” will be identified and the process to improve the facility begins again.


Speaking of road maps...
First maps: The first Missouri road map, so far as State Highway Commission files reveal, was issued in 1851 by the federal government. Primary consideration was given to steamboat travel. The first road map put out by the state of Missouri was in 1918.
Most common title for MoDOT’s road map: “Missouri Official Highway Map” was used for the 1938 and 1939 editions as well as every edition except one since 1961. That one exception took place in 2013 when MoDOT produced the "Missouri Highway Map Centennial Edition" to celebrate its 100th anniversary.
Second most common title: “Official Road Map of Missouri” used for all 11 editions from 1926 to 1936.
Colored ink first used: 1926
Before our “Traveler Information Map” was on the internet: The 1940 road map stated, “The Highway Commission issues a Road Condition Map showing accurate detour information at the close of each week.”
Symbols from the past: Free bridges (1927-45 maps), Oiled graded earth all-weather (1929-31), 3-lane major highway (1954-63), Gravel/granular surfaced (1927-91), Forest (lookout) tower (1957 – 93).
Alternative map: The 1989 road map was printed with two versions. One version featured a reverse having no maps but filled with a marketing composition expounding on Missouri’s economic advantages. It was written in English, German, Japanese and Korean.
Maps and metrics: The 1918 road map featured two scales, one in miles and one in kilometers.
Stop the presses: Because of World War II, no map was printed in 1943.
Number of times the Gateway Arch has been featured on the cover? 1 (1975)
The state capitol? 8 (including the 1976 cover featuring the previous capitol building completed in 1840 and burned in 1911 when struck by lightning)
City insets: First appearing in the 1920s, the two city insets (of St. Louis and Kansas City) grew to a maximum of 47 city insets in the 1967-69 maps.
Do you remember? Of course, over the decades roads are paved and interstates are constructed, but other changes occur, too. Before World War II, our maps displayed:
- Zebra (a town that is now Osage Beach)
- Galloway (is now part of Springfield)
- Clark National Forest (now part of Mark Twain National Forest)
- US 40 leaving St. Louis via Page Avenue, turning north on Pennsylvania west of Wellston and proceding west via St. Charles Rock Rd.
- Fairmount, Gashland, Hickman Mills, Holmes, Linkville and Nashua (all now within Kansas City)
- Shaws Garden (now Missouri Botanical Garden)
- Industrial City (now within St. Joseph)
- MO Rte 4 (now US 136).
- MO Rte 76, the most famous road in Branson where it is lined with music theaters and known as "76 Country Boulevard", before the 1950s did not even go through Branson. Its terminals were Reed Springs and Ava, a length only about 1/3 its current 180+ miles.
Any fads? Perhaps. Those who remember the later 1960s may not be surprised to note that the medium brown and manilla from the 1940s and white and pale green from the 1950s were replaced with especially brilliant yellow and strong oranges from 1968 to 1971. The colors were noticeably less intense by the 1993 map.
Size: The maps since 2007 are approx. 29 in. x 39.5 in.,

having an area about 24% larger than most previous maps. Yes, most of the new maps' print is larger than previous maps' print, too.
How many printed? In 1924, 25,000 copies were printed. (To cover printing costs, the department sold the early maps to any individual, firm or company at cost, allowing them to resell the maps for 25 cents to “make a fair profit.”) About 2.7 million 2013 maps were printed, arguably Missouri's most popular state publication.
