237.4 Plan-Profile Sheets: Difference between revisions
m →237.4.14 Signal, Signing and Lighting Plans: clarified sentence |
m removed archaic reference |
||
| Line 100: | Line 100: | ||
Special sheets are prepared in the same manner as plan-profile sheets. The scale selected for use on special drawings depends on the detail to be shown. Where applicable, a graphic scale is included on special sheets. If room allows, one special sheet may show several different details. | Special sheets are prepared in the same manner as plan-profile sheets. The scale selected for use on special drawings depends on the detail to be shown. Where applicable, a graphic scale is included on special sheets. If room allows, one special sheet may show several different details. | ||
Special sheets are numbered consecutively after the plan-profile sheets, beginning with Special Sheet No. 1, preferably in the order the special drawings are required, proceeding from the beginning of the project in the direction of the survey. Where box culverts are designed for excess fills | Special sheets are numbered consecutively after the plan-profile sheets, beginning with Special Sheet No. 1, preferably in the order the special drawings are required, proceeding from the beginning of the project in the direction of the survey. Where box culverts are designed for excess fills, a standard special sheet is included in the plans. This sheet is always numbered Special Sheet No. 1, and is completed with the required data. | ||
Standard plans that are modified and used in plans are considered special sheets. Special sheets are used to show details and pavement joint layouts at ramp intersections and other intersections that are to be paved, where the details are not covered on standard plans. The scale used for the pavement layout sheet is from 1 in. = 30 ft. to 1 in. = 50 ft. (1:200 to 1:500), depending upon the amount of detail to be indicated. The temporary erosion and sediment control, lighting, signals, signing, and traffic control plans for a project may also be shown on special sheets. For additional information, refer to [[:Category:806 Pollution, Erosion and Sediment Control|temporary erosion, sediment control plans]], highway lighting, signals, highway signing, and traffic control plans. | Standard plans that are modified and used in plans are considered special sheets. Special sheets are used to show details and pavement joint layouts at ramp intersections and other intersections that are to be paved, where the details are not covered on standard plans. The scale used for the pavement layout sheet is from 1 in. = 30 ft. to 1 in. = 50 ft. (1:200 to 1:500), depending upon the amount of detail to be indicated. The temporary erosion and sediment control, lighting, signals, signing, and traffic control plans for a project may also be shown on special sheets. For additional information, refer to [[:Category:806 Pollution, Erosion and Sediment Control|temporary erosion, sediment control plans]], highway lighting, signals, highway signing, and traffic control plans. | ||
Revision as of 13:44, 10 June 2014
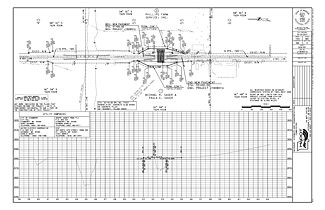
Plan-profile sheets are prepared to such a scale and in such detail required to accurately represent existing features and to convey details and quantities for the proposed work.
237.4.1 Preparation
Plan-profile sheets are developed using MoDOT’s supported CADD software. These procedures are to be followed when preparing plan-profile sheets. All design geometry including horizontal and vertical alignments are generated using MoDOT’s supported engineering design softare. Duplication of sheets covering the same area is avoided where practical. The use of matchlines is highly encouraged.
| Figure |
| An example of spiral data |
| Typical Section Forms |
| Rural and Urban Typical Roadway Sections |
The plan-profile sheets include details for profiles and grades for all intersected roads, crossroads, interchange ramps, outer roadways, bypasses, and all other items that are to be constructed. If such items cannot be shown on the main roadway plan-profile sheets without crowding, supplemental plan-profile sheets or full profile sheets are used. The delineation of pavements is shown, but the pavements are not shaded or colored. The delineation of other surface types is not usually shown. Profiles of ditch lines that vary from a standard ditch depth may be delineated on the roadway profiles or shown on cross sections or computer sheets.
237.4.2 Scale
The plan portion of plan-profile sheets is usually developed to a scale of 1 in. = 100 ft. Urban plans in highly developed areas sometimes require the use of a scale of 1 in. = 20 ft. to avoid crowding. The profile is plotted on the profile portion of the plan-profile sheet to the same horizontal scale used on the plan portion of the sheet. The profile is always plotted to a vertical scale of 1 in. = 10 ft., regardless of the horizontal scale used.
237.4.3 Sheet Numbers
Refer to EPG 237.13.4 Index of Sheets for guidance on numbering sheets. Full profile sheets are numbered subsequent to the main roadway plan-profile sheet on which the features appear. Supplemental plan-profile sheets, such as those for a crossroad, are also numbered subsequent to the main roadway plan-profile sheet on which those features appear.
237.4.4 Benchmarks
A description of benchmark locations and benchmark elevations is included in the profile portion of the plan-profile sheet.
237.4.5 Curve Data
Curve data for all horizontal curves is shown in accordance with the curve data illustrated on the examples in Figure 237.4.1 (to be develeoped from Section 4-10). The radius (arc) definition of curvature is used for new alignment. The chord definition is used only when an existing chord defined curve is utilized in the alignment. Chord definition curves are identified by placing “(chord)” after the radius listed in the curve data on the plans. An example of spiral data is provided for guidance. For complex interchanges or other projects, special curve data sheets may be developed to avoid clutter.
237.4.6 General Notes
Most general notes are shown on the first plan-profile sheet. Some examples of these notes are as follows:
- “Any items of work beyond the project limits are incidental to, and a part of the construction of this project.”
- “Bearings shown are state plane bearings, central zone.”
- “Federal improvement begins at a point approximately 1040 ft. east and 105 ft. north of SW COR SEC 1, T57N, R21W.”
237.4.7 Interchanges
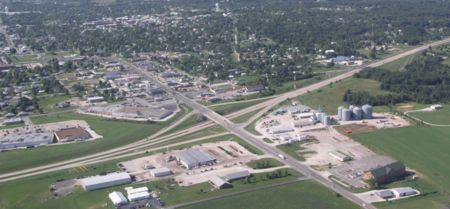
Plan-profile sheets covering interchange areas are developed to the same scale used for the main roadway. Details in interchange areas include all grading quantities, paving limits, and adequate provision for handling temporary and permanent drainage. Duplication of information on duplicate plan-profile sheets in interchange areas is not necessary or desirable.
237.4.7.1 Diamond-Type Interchanges. Details for diamond-type interchanges are developed on plan-profile sheets by using the sheet along the main roadway through the interchange and a supplemental plan-profile sheet for the crossroad. Ramp profiles and grades are shown on the profile section of the crossroad plan-profile sheet, if there is sufficient room without crowding. If not, a separate full profile sheet is used for the ramp profiles and grades.
237.4.7.2 Other Interchange Types. A full plan sheet, supplementing the plan-profile sheets for the main roadways through the interchange area, is used to develop geometric data and details for interchange types other than the diamond-type. Full profile sheets are used to develop profiles and grades for the interchange ramps and for outer roadways and service roads adjacent to the interchange area.
237.4.8 Referenced Points Sheet
The referenced points for the surveyed alignment are indicated on a separate sheet for use by Construction and Materials in re-establishing the location. Referenced points sheets are available on CADD. The referenced points are shown on a single sheet, if possible.
It is common for MoDOT Modified Coordinates to be placed on the Referenced Points Sheet but it is to be indicated on the sheet if they are MoDOT Modified Coordinates or Missouri State Plane Coordinates along with the projection factor for the project.
237.4.9 Coordinate Points Sheet
In order to aid in the re-establishment of the alignment for a project, a listing of significant alignment and control points with their 1983 Missouri State Plane Coordinates are included in the plans on the Missouri Coordinate Sheet. A blank form is available as a MicroStation seed file. This listing includes the sheet number, station, location, offset, point ID, northing coordinate, easting coordinate, and description of the significant points. The coordinates for the points are shown in feet to two decimal places (three decimals places for metric projects), but may be shown with up to five decimal places.
The points listed include the following:
- Beginning and ending station coordinates of project.
- Alignment points (POTs, PIs, Curves [PC, CC, PT], and Spiral Curves [TS, SC, Overall PI, CS, ST]).
- Major centerline intersections (e.g. state routes, major side road approaches, ramp intersections, outer roads, etc.).
- Survey Control Points used by Survey Crews.
- Other significant points unique to the project.
This sheet is used on all projects that have state plane coordinates. This sheet is not used on projects that have independent grid coordinates.
The coordinates listed are state plane coordinates. The average projection factor used for the computation of the coordinates for the project is included on the sheet. This factor is furnished by Photogrammetry. It is shown in the form of a multiplier of the state plane distances to obtain ground distances. The station and offset distances shown on this sheet are ground distances. The point ID is the point number or name used in the computations.
The coordinate point sheet contains the historical data for the alignment information for the project and is a permanent part of the plans.
237.4.10 Typical Section Sheets

Typical section sheets are included in plans and show details and complete dimensions for proposed surfaces, bases, shoulders, ditches, and cut and fill slopes. The existing typical section information may be shown or summarized in a list on the typical section sheet when necessary. The typical section sheets include items such as pavement and shoulder dimensions, type, etc., to be constructed for highways, ramps, outer roadways, crossroads, and bypasses. Typical section sheets are numbered as sheet 2, regardless of the number of typical section sheets required. If more than one sheet is required the sheets are numbered “Sheet 1 of _____”, “Sheet 2 of _____”, etc.
Typical roadway sections are to be developed as reproducible line drawings based on MoDOT's established criteria. (MoDOT users with access to ProjectWise can access these drawings under CADD Standards>>Seed Files>>Design-English.) These typical sections can also be obtained from the "Figures" box near the top of this article. These drawings are available to the district on CADD and are used where applicable or where they can be adapted with a reasonable amount of revision.
If a reproducible line drawing cannot be used, typical section sheets must be developed. The arrangement and details on such sheets shall reflect the established typical section criteria. Typical section sheets are developed to scale. A distorted vertical scale is usually used to show surface and base thicknesses. The distorted scale is not applied to slopes so that a proper perspective is maintained.
Typical sections are based on the standard typical sections. For six-lane divided pavements (3 lanes each direction either initial or proposed), the inner four lanes slope toward the median and the outer two lanes slope away from the median, at 2.0 percent. For four-lane undivided pavements (2 lanes each direction) the lanes are sloped away from the profile grade point at 2.0 percent with no rounding at the centerline. When three or more lanes are inclined in the same direction on multilane pavements, the slope for each successive pair of lanes or portion thereof outward from the first two lanes from the crown line may be increased by a rate of 0.5 percent. A maximum of two lanes on each side of the crown line may be pitched at 1.5 percent. The selected cross-slopes are to be based upon pavement drainage and constructability.
237.4.11 Special Sheets
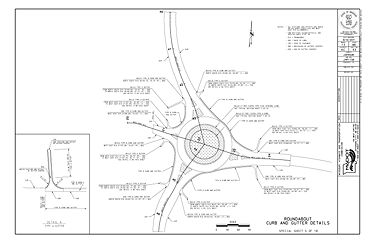
Special sheets supplement the plan-profile sheets. Information is preferably shown on plan-profile sheets where practicable. Special sheets are used in plans to enlarge details and to show details that cannot be shown on the plan-profile sheets. Duplication of information is not desirable. The special sheets are cross-referenced to and from the plan-profile sheets.
Special sheets are prepared in the same manner as plan-profile sheets. The scale selected for use on special drawings depends on the detail to be shown. Where applicable, a graphic scale is included on special sheets. If room allows, one special sheet may show several different details.
Special sheets are numbered consecutively after the plan-profile sheets, beginning with Special Sheet No. 1, preferably in the order the special drawings are required, proceeding from the beginning of the project in the direction of the survey. Where box culverts are designed for excess fills, a standard special sheet is included in the plans. This sheet is always numbered Special Sheet No. 1, and is completed with the required data.
Standard plans that are modified and used in plans are considered special sheets. Special sheets are used to show details and pavement joint layouts at ramp intersections and other intersections that are to be paved, where the details are not covered on standard plans. The scale used for the pavement layout sheet is from 1 in. = 30 ft. to 1 in. = 50 ft. (1:200 to 1:500), depending upon the amount of detail to be indicated. The temporary erosion and sediment control, lighting, signals, signing, and traffic control plans for a project may also be shown on special sheets. For additional information, refer to temporary erosion, sediment control plans, highway lighting, signals, highway signing, and traffic control plans.
237.4.12 Culvert Section Sheets
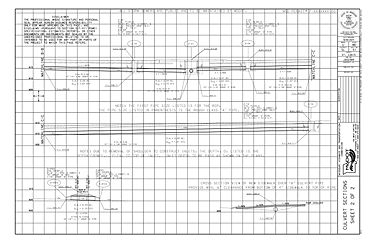
Culvert section sheets are used to detail drainage structures, including storm and sanitary sewers. The culvert section is a longitudinal section along the structure, and details are drawn accordingly. The existing ground line, station location, skew, survey centerline ground elevation and survey centerline profile elevation are shown. A horizontal and vertical scale of either 1 in. = 5 ft. or 1 in. = 10 ft. (1:50 or 1:100) is used. Culvert details are shown only to the extent necessary to indicate flow line elevations and the limits of Class 3 or 4 Excavation. Normal roadway excavation is excluded from Class 3 or 4 Excavation to avoid double payment. The standard plans pertaining to the culverts or drop inlets included in the project must be referenced on the culvert section sheets and are also to be listed on the 2B sheet of the project plans. The fill heights for the culvert sections and the type of end sections for both the upstream and downstream ends of the culverts must also be included (see Box Culverts Built in Sections and Modified Culverts although precise details of end sections or headwalls are not necessary or desirable. Each culvert section includes a note indicating the station location of the structure, the skew, the size of structure, the length of structure and the volume of Class 3 or 4 Excavation.
237.4.13 Bridge Drawings
Bridge drawings are prepared by Bridge and are assembled into the completed plans by Design.
237.4.14 Signal, Signing and Lighting Plans
Refer to EPG 903.2.9 for how to assemble project plans when signing is a separate project.
237.4.15 Standard Plans
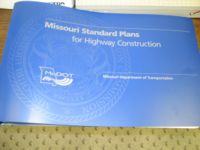
Standard plans are used to eliminate the need for preparing detail drawings covering repetitious items for detail plans. Standard plans are used with plans in all cases where such drawings are adaptable, or where such drawings can be made adaptable by minor revisions, thereby eliminating the need for developing detailed drawings. Standard plans that are modified become special sheets. During the preparation of plans, the designer maintains a list of standard plans used to avoid overlooking items covered by standard plans upon completion of the plans.
237.4.16 Cross-Sections
Cross-sections are used to indicate and compute grading quantities necessary to construct the improvement to the required typical section and grade. Since cross-section sheets are not microfilmed, caution is to be taken by the designer not to include permanent record information on them.
The existing ground line, station location and survey centerline elevation are shown. A scale of either 1 in. = 5 ft. or 1 in. = 10 ft. is used. The grading limits are drawn on cross-sections by using a template. Rounding and overbreak are not shown. End areas and quantities are shown. End areas and quantities for excavation are total quantities. End areas and excavation quantities for classified excavation are not shown. Cross-section sheets are numbered consecutively, beginning with Sheet No. 1 for the first cross-section sheet for the project.