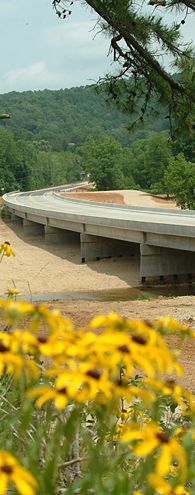Category:751 LRFD Bridge Design Guidelines: Difference between revisions
m Per BR, guidance about specs for designing retaining walls to long-established current standards |
mNo edit summary |
||
| Line 23: | Line 23: | ||
*All new bridges on which states initiate preliminary engineering after October 1, 2007, shall be designed by the LRFD Specifications. | *All new bridges on which states initiate preliminary engineering after October 1, 2007, shall be designed by the LRFD Specifications. | ||
*All new [[751.8 LRFD Concrete Box Culverts|culverts]] and other standard structures on which states initiate preliminary engineering after October 1, 2010, shall be designed by LRFD (Load and Resistance Factor Design) Specifications, with the assumption that the specifications and software for these structures are "mature" at this time. | *All new [[751.8 LRFD Concrete Box Culverts|culverts]] and other standard structures on which states initiate preliminary engineering after October 1, 2010, shall be designed by LRFD (Load and Resistance Factor Design) Specifications, with the assumption that the specifications and software for these structures are "mature" at this time. | ||
*All new [[ | *All new [[751.24 LFD Retaining Walls|retaining walls]] shall be designed using 2002 AASHTO LFD (17<sup>th</sup> Edition) standard specifications. | ||
*For modifications to existing structures, states would have the option of using LRFD Specifications or the specifications which were used for the original design. | *For modifications to existing structures, states would have the option of using LRFD Specifications or the specifications which were used for the original design. | ||
Revision as of 11:40, 7 September 2018

Bridge Design Guidelines assist MoDOT’s internal staff and outside consultants in performing design work for the department. It is intended to disseminate information regarding practices and policies to be applied to the design of Missouri structures on the state maintained system.
It is the users responsibility to verify the design information presented is applicable to their particular project or situation.
| Slope Design, LRFD |
| Report 2006 |
| LRFD Bridge Design |
| Calibration of the Live Load Factor in LRFD Design Guidelines, 2010 |
| See also: Innovation Library |
These guidelines are not intended to limit the designer or consultant from applying innovations which will lead to a more cost effective and technically sound solution as appropriate for the situation at hand. The evaluation of alternate solutions include such innovations is both expected and encouraged. However, any variations to EPG 751 or Standard Plan Sheets should be discussed in advance with the appropriate Structural Liaison Engineer or Structural Project Manager.
It should be noted that the Federal Highway Administration has mandated for state owned structures:
- All new bridges on which states initiate preliminary engineering after October 1, 2007, shall be designed by the LRFD Specifications.
- All new culverts and other standard structures on which states initiate preliminary engineering after October 1, 2010, shall be designed by LRFD (Load and Resistance Factor Design) Specifications, with the assumption that the specifications and software for these structures are "mature" at this time.
- All new retaining walls shall be designed using 2002 AASHTO LFD (17th Edition) standard specifications.
- For modifications to existing structures, states would have the option of using LRFD Specifications or the specifications which were used for the original design.
The following notation is used throughout these guidelines:
- “LRFD XXX” refers to AASHTO LRFD Bridge Design Specifications.
- “Sec” refers to Missouri Standard Specifications for Highway Construction.
Articles in "751 LRFD Bridge Design Guidelines"
The following 33 pages are in this category, out of 33 total.
7
- 751.0 State Map
- 751.1 Preliminary Design
- 751.2 Loads
- 751.3 Structural Steel Design Properties
- 751.4 Reinforced Concrete Design Properties
- 751.5 Structural Detailing Guidelines
- 751.6 General Quantities
- 751.7 General Design Data
- 751.8 Concrete Box Culverts
- 751.9 Bridge Seismic Design
- 751.10 General Superstructure
- 751.11 Bearings
- 751.12 Barriers, Railings, Curbs and Fences
- 751.13 Expansion Joint Systems
- 751.14 Steel Superstructure
- 751.17 Concrete Slab Bridges
- 751.18 Concrete Multicell Box Girder Bridges
- 751.21 Prestressed Concrete Slab and Box Beams
- 751.22 Prestressed Concrete I Girders
- 751.23 Prestressed Concrete Double Tee Girders
- 751.24 Retaining Walls
- 751.30 Open Concrete End Bents
- 751.31 Open Concrete Intermediate Bents
- 751.32 Concrete Pile Cap Intermediate Bents
- 751.33 Concrete Semi Deep Abutments
- 751.34 Concrete Pile Cap Non-Integral End Bents
- 751.35 Concrete Pile Cap Integral End Bents
- 751.36 Driven Piles
- 751.37 Drilled Shafts
- 751.38 Spread Footings
- 751.39 Pile Footings
- 751.40 LFD Widening and Repair
- 751.50 Standard Detailing Notes