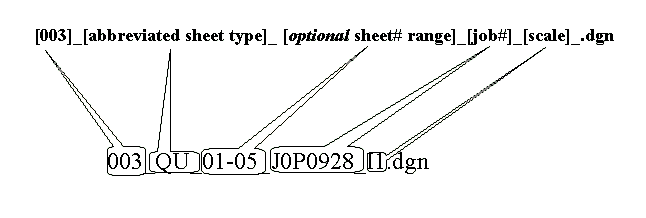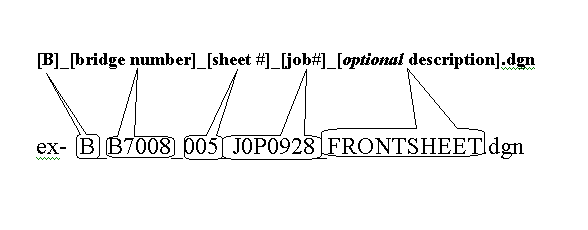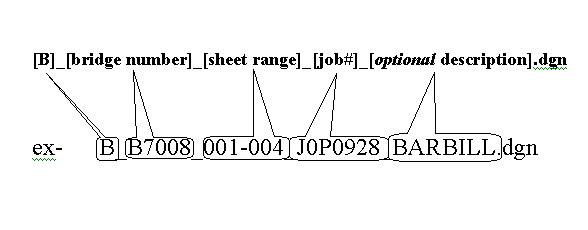237.13 Contract Plan File Name Convention: Difference between revisions
Per Design, guidance provided to accommodate advanced technology such as automated machine guidance for earthwork & paving and for intelligent compaction. |
m Per Design, updated example set of plans |
||
| Line 12: | Line 12: | ||
::*Second, for sheets with multiple borders (such as in cross-section (XS) sheets), the naming convention will differ as follows: The type of sheet will be followed by the sheet numbers. The following example shows cross-section sheets 011-015 followed by job #, scale, and optional description: XS_011-015_J0P0928_I5_RP1.dgn. There will be no leading numbers on these file names. | ::*Second, for sheets with multiple borders (such as in cross-section (XS) sheets), the naming convention will differ as follows: The type of sheet will be followed by the sheet numbers. The following example shows cross-section sheets 011-015 followed by job #, scale, and optional description: XS_011-015_J0P0928_I5_RP1.dgn. There will be no leading numbers on these file names. | ||
:After sheet(s) #003, sequential numbering shall continue with no duplicate numbers. If a sheet (or sheets) need(s) to be inserted, a sequential letter will follow the number (004, 005, 006, 006A, 006B, 006C, 007, etc.). If more than 26 sheets are required to be inserted, the designer should consider renumbering all contract plans from the insertion point forward. | :After sheet(s) #003, sequential numbering shall continue with no duplicate numbers. If a sheet (or sheets) need(s) to be inserted, a sequential letter will follow the number (004, 005, 006, 006A, 006B, 006C, 007, etc.). If more than 26 sheets are required to be inserted, the designer should consider renumbering all contract plans from the insertion point forward. | ||
[[image:237.13.1.jpg|right|150px]] | |||
:'''[abbreviated sheet type]''' is the 2 lettered abbreviation, | :'''[abbreviated sheet type]''' is the 2 lettered abbreviation, identifying a particular kind of sheet (i.e., QU=Quantity Sheet, PP=Plan-Profile Sheet, etc.). These abbreviations are also used in the [[#237.13.4 Index of Sheets|Index of Sheets]] on the title sheet and must match. | ||
:'''[''optional'' sheet# by sheet type]''' is an optional 2 or 3 digit number, assigned by a designer, within a particular sheet type (i.e., EC_01, EC_02 would be the 1st and 2nd Erosion Control Sheets). | :'''[''optional'' sheet# by sheet type]''' is an optional 2 or 3 digit number, assigned by a designer, within a particular sheet type (i.e., EC_01, EC_02 would be the 1st and 2nd Erosion Control Sheets). | ||
| Line 132: | Line 132: | ||
{| | {| | ||
|- | |- | ||
|width=" | |width="335"|001_TITLE_J0P0928_ITITLESHEET.dgn ||009_SS_02_J0P0928_I20.dgn | ||
|- | |- | ||
| | |002_TS_01_J0P0928_I5_001.dgn ||010_EC_01_J0P0928_I50.dgn | ||
|- | |||
|002_TS_02_J0P0928_I5_002.dgn ||011_EC_02_J0P0928_I50.dgn | |||
|- | |||
|002_TS_03_J0P0928_I5_003.dgn ||012_EC_03_J0P0928_I50.dgn | |||
|- | |||
|002_TS_04-06_J0P0928_I5_004.dgn ||013_CS_01_J0P0928_I10.dgn | |||
|- | |||
|002_TS_04-06_J0P0928_I5_005.dgn ||014_CS_02_J0P0928_I10.dgn | |||
|- | |||
|002_TS_04-06_J0P0928_I5_006.dgn ||B_A6885_001_J0P0928_FrontSheet.dgn | |||
|- | |- | ||
| | |003_QU_01-05_J0P0928_I1_001.dgn ||B_A6885_002_J0P0928_CulvertDetails.dgn | ||
|- | |- | ||
| | |003_QU_01-05_J0P0928_I1_002.dgn ||B_B7008_003_J0P0928_BarBill.dgn | ||
|- | |- | ||
| | |003_QU_01-05_J0P0928_I1_003.dgn ||B_B7008_004_J0P0928_InfoSheets.dgn | ||
|- | |- | ||
|003_QU_01- | |003_QU_01-05_J0P0928_I1_004.dgn ||XS_001-005_J0P0928_I5_Stage1_001.dgn | ||
|- | |- | ||
| | |003_QU_01-05_J0P0928_I1_005.dgn ||XS_001-005_J0P0928_I5_Stage1_002.dgn | ||
|- | |- | ||
| | |003_QU_06_J0P0928_I1.dgn ||XS_001-005_J0P0928_I5_Stage1_003.dgn | ||
|- | |- | ||
| | |004_PP_J0P0928_I50_Rte65.dgn ||XS_001-005_J0P0928_I5_Stage1_004.dgn | ||
|- | |- | ||
| | |005_PP_J0P0928_I50_Rte65.dgn ||XS_001-005_J0P0928_I5_Stage1_005.dgn | ||
|- | |- | ||
| | |006_PP_J0P0928_I50_Rte65.dgn ||XS_006-010_J0P0928_I5_Stage1_006.dgn | ||
|- | |- | ||
| | |007_PP_J0P0928_I50_Rte65.dgn ||XS_006-010_J0P0928_I5_Stage1_007.dgn | ||
|- | |- | ||
| | |007A_PP_J0P0928_I50_Rte65.dgn ||XS_006-010_J0P0928_I5_Stage1_008.dgn | ||
|- | |- | ||
|008_SS_01_J0P0928_I20.dgn || | |008_SS_01_J0P0928_I20.dgn ||XS_006-010_J0P0928_I5_Stage1_009.dgn | ||
|} | |} | ||
==237.13.5 Example Set of Electronic Design Data== | ==237.13.5 Example Set of Electronic Design Data== | ||
Revision as of 06:40, 5 July 2013
A conventional method of naming contract plan files is a necessary part of the implementation of electronic plans for MoDOT. This file naming convention is a vital part of the ProjectWise document management system.
237.13.1 Design Contract Plans
The file naming convention for all Design Contract Plans shall be as follows:
[sheet#]_[abbreviated sheet type]_[optional sheet# by sheet type]_[job#]_[scale]_[optional description].dgn
The only acceptable characters will be capital letters, numbers, or an underscore "_". An underscore "_" will be used as a separation between items
- [sheet#] is a sequential 3 digit number assigned to each sheet. There are two exceptions to the 3 digit convention:
- First, for sheets #001 through #003, all Title Sheets will begin with the number #001, Typical Section Sheets will begin with #002 and Quantity Sheets will begin with number #003.
- Second, for sheets with multiple borders (such as in cross-section (XS) sheets), the naming convention will differ as follows: The type of sheet will be followed by the sheet numbers. The following example shows cross-section sheets 011-015 followed by job #, scale, and optional description: XS_011-015_J0P0928_I5_RP1.dgn. There will be no leading numbers on these file names.
- After sheet(s) #003, sequential numbering shall continue with no duplicate numbers. If a sheet (or sheets) need(s) to be inserted, a sequential letter will follow the number (004, 005, 006, 006A, 006B, 006C, 007, etc.). If more than 26 sheets are required to be inserted, the designer should consider renumbering all contract plans from the insertion point forward.
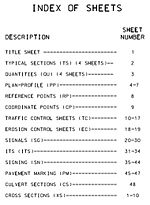
- [abbreviated sheet type] is the 2 lettered abbreviation, identifying a particular kind of sheet (i.e., QU=Quantity Sheet, PP=Plan-Profile Sheet, etc.). These abbreviations are also used in the Index of Sheets on the title sheet and must match.
- [optional sheet# by sheet type] is an optional 2 or 3 digit number, assigned by a designer, within a particular sheet type (i.e., EC_01, EC_02 would be the 1st and 2nd Erosion Control Sheets).
- [job#] is the job number as assigned by the district (i.e., J0P0928).
- [scale] is the scale the MicroStation border was created in for a particular drawing (i.e., I1, I100).
- [optional description] is a description added by the designer to quickly identify components of a project that need to be identified (i.e., STAGE1, 54THSTREET, etc.).
Example Single Quantity Sheet
Example Multiple Quantity Sheet
Example with Optional Description

Example Single Cross-Section Sheet

Example Multiple Cross-Section Sheets

237.13.2 Electronic Design Data
File naming convention for electronic design data files generated from GEOPAK for Roadway Contract Plans shall be as follows:
| Content's File Report: | [job#]_contents_file.pdf |
| Geometry File(s): | [job#]_geometry.gpk |
| [job#]_geometry.alg | |
| [job#]_geometry.xml | |
| Microstation Files: | [job#]_plan_[optional description].dgn |
| [job#]_profile_[optional description].dgn | |
| [job#]_xs_[optional description].dgn | |
| [job#]_drainage_[optional description].dgn | |
| [job#]_shapes_[optional description].dgn | |
| [job#]_3D_[optional description].dgn | |
| 3D Existing Terrain Models: | [job#]_Existing_[optional description].tin |
| [job#]_Existing_[optional description].dtm | |
| [job#]_Existing_[optional description].xml | |
| 3D Digital Design Models: | [job#]_PFG_surface_[optional description].tin |
| [job#]_PFG_surface_[optional description].dtm | |
| [job#]_PFG_surface_[optional description].xml | |
| [job#]_subgrade_surface_[optional description].tin | |
| [job#]_subgrade_surface_[optional description].dtm | |
| [job#]_subgrade_surface_[optional description].xml | |
| Final Engineering Design Data: | [job#]_[optional description].rdp |
| [job#]_[optional description].ird | |
| [job#]_[optional description].itl |
237.13.3 Bridge Contract Plans
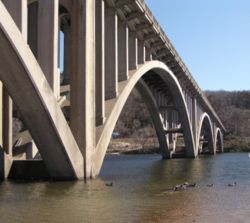
The file naming convention for all Bridge Contract Plans shall be as follows:
- [B]_[bridge number]_[sheet#]_[job#].dgn
- [B] is the letter “B” for Bridge.
- [bridge number] is the bridge number (i.e., A7005).
- [sheet#] is the number of a particular sheet unique to a bridge number.
- [job#] is the job number as assigned to the project (i.e., J0P0928).
- [optional description] is a description of the sheet information (i.e., BARBILL, FRONTSHEET).
Example Single Bridge Sheet
Example Multiple Bridge Sheets
237.13.4 Example Set of Plans
| 001_TITLE_J0P0928_ITITLESHEET.dgn | 009_SS_02_J0P0928_I20.dgn |
| 002_TS_01_J0P0928_I5_001.dgn | 010_EC_01_J0P0928_I50.dgn |
| 002_TS_02_J0P0928_I5_002.dgn | 011_EC_02_J0P0928_I50.dgn |
| 002_TS_03_J0P0928_I5_003.dgn | 012_EC_03_J0P0928_I50.dgn |
| 002_TS_04-06_J0P0928_I5_004.dgn | 013_CS_01_J0P0928_I10.dgn |
| 002_TS_04-06_J0P0928_I5_005.dgn | 014_CS_02_J0P0928_I10.dgn |
| 002_TS_04-06_J0P0928_I5_006.dgn | B_A6885_001_J0P0928_FrontSheet.dgn |
| 003_QU_01-05_J0P0928_I1_001.dgn | B_A6885_002_J0P0928_CulvertDetails.dgn |
| 003_QU_01-05_J0P0928_I1_002.dgn | B_B7008_003_J0P0928_BarBill.dgn |
| 003_QU_01-05_J0P0928_I1_003.dgn | B_B7008_004_J0P0928_InfoSheets.dgn |
| 003_QU_01-05_J0P0928_I1_004.dgn | XS_001-005_J0P0928_I5_Stage1_001.dgn |
| 003_QU_01-05_J0P0928_I1_005.dgn | XS_001-005_J0P0928_I5_Stage1_002.dgn |
| 003_QU_06_J0P0928_I1.dgn | XS_001-005_J0P0928_I5_Stage1_003.dgn |
| 004_PP_J0P0928_I50_Rte65.dgn | XS_001-005_J0P0928_I5_Stage1_004.dgn |
| 005_PP_J0P0928_I50_Rte65.dgn | XS_001-005_J0P0928_I5_Stage1_005.dgn |
| 006_PP_J0P0928_I50_Rte65.dgn | XS_006-010_J0P0928_I5_Stage1_006.dgn |
| 007_PP_J0P0928_I50_Rte65.dgn | XS_006-010_J0P0928_I5_Stage1_007.dgn |
| 007A_PP_J0P0928_I50_Rte65.dgn | XS_006-010_J0P0928_I5_Stage1_008.dgn |
| 008_SS_01_J0P0928_I20.dgn | XS_006-010_J0P0928_I5_Stage1_009.dgn |
237.13.5 Example Set of Electronic Design Data
| Content's File Report: | J0P0928_contents_file.pdf |
| Geometry File(s): | J0P0928_geometry.gpk |
| J0P0928_geometry.alg | |
| J0P0928]_geometry.xml | |
| Microstation Files: | J0P0928_plan_rte65.dgn |
| J0P0928_profile_ rte65.dgn | |
| J0P0928_xs_ rte65.dgn | |
| J0P0928_drainage_ rte65.dgn | |
| J0P0928_shapes_ rte65.dgn | |
| J0P0928_3D_ rte65.dgn | |
| 3D Existing Terrain Models: | J0P0928_Existing_ rte65.tin |
| J0P0928_Existing_ rte65.dtm | |
| J0P0928_Existing_ rte65.xml | |
| 3D Digital Design Models: | J0P0928_PFG_surface_ rte65.tin |
| J0P0928_PFG_surface_ rte65.dtm | |
| J0P0928_PFG_surface_ rte65.xml | |
| J0P0928_subgrade_surface_ rte65.tin | |
| J0P0928_subgrade_surface_ rte65.dtm | |
| J0P0928_subgrade_surface_ rte65.xml | |
| Final Engineering Design Data: | J0P0928_rte65.rdp |
| J0P0928_ rte65.ird | |
| J0P0928_ rte65.itl |
237.13.6 Index of Sheets
Following is an example of the Index of Sheets on the title sheet:
| DESCRIPTION | SHEET NUMBER |
TITLE SHEET---------------------------------------------------------------------1
TYPICAL SECTIONS (TS) (XX SHEETS)-------------------------------2
QUANTITIES (QU) (XX SHEETS)------------------------------------------3
PLAN-PROFILE (PP)-------------------------------------------------------XX-XX
RIGHT OF WAY (RW)------------------------------------------------------XX-XX
REFERENCE POINTS (RP)----------------------------------------------XX-XX
COORDINATE POINTS (CP)---------------------------------------------XX-XX
SPECIAL SHEETS (SS)---------------------------------------------------XX-XX
TRAFFIC CONTROL SHEETS (TC)------------------------------------XX-XX
EROSION CONTROL SHEETS (EC)----------------------------------XX-XX
LIGHTING (LT)-----------------------------------------------------------------XX-XX
SIGNALS (SG)-----------------------------------------------------------------XX-XX
SIGNING (SN)------------------------------------------------------------------XX-XX
PAVEMENT MARKING (PM)---------------------------------------------XX-XX
CULVERT SECTIONS (CS)------------------------------------------------XX-XX
BRIDGE DRAWINGS (B)
- A####------------------------------------------------------------------------XX-XX
- A####------------------------------------------------------------------------XX-XX
- A####------------------------------------------------------------------------XX-XX
- A####------------------------------------------------------------------------XX-XX
CROSS-SECTIONS (XS)----------------------------------------------------XX-XX


