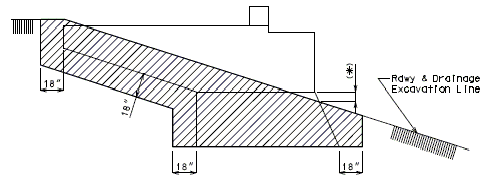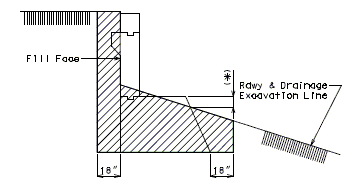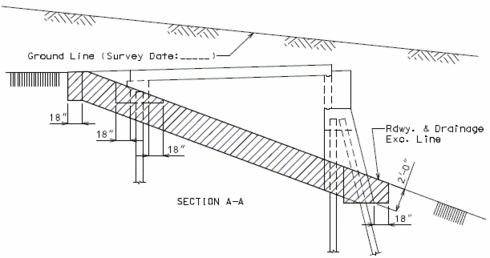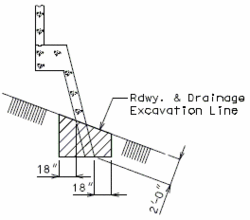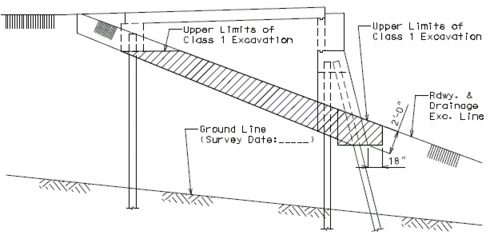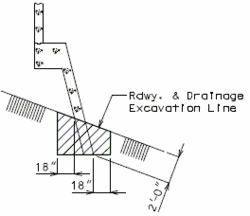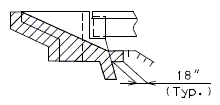751.6 General Quantities: Difference between revisions
m →751.6.1 Index of Quantities: Per Bridge, added prestressed concrete spread box beam and adjacent box beam pay items |
m →751.6.2.11 Structural Steel Protective Coatings (Nonweathering Steel): Per Bridge, clarification since primer is rarely used |
||
| Line 1,049: | Line 1,049: | ||
'''2. Calcium Sulfonate Rust Penetrating Sealer''' – Quantity shall be computed as a lump sum quantity. Coverage shall be applied to the surfaces of all bearings, overlapping steel plates, pin connections, pin and hanger connections, and other locations where rust bleeding , pack rust and layered rust is occurring. | '''2. Calcium Sulfonate Rust Penetrating Sealer''' – Quantity shall be computed as a lump sum quantity. Coverage shall be applied to the surfaces of all bearings, overlapping steel plates, pin connections, pin and hanger connections, and other locations where rust bleeding , pack rust and layered rust is occurring. | ||
'''3. Calcium Sulfonate Primer''' - Coverage shall meet the same requirements as Surface Preparation for Overcoating Structural Steel | '''3. Calcium Sulfonate Primer and Topcoat''' - Coverage shall meet the same requirements as Surface Preparation for Overcoating Structural Steel. | ||
<u>'''Limits of Paint Overlap '''</u> | <u>'''Limits of Paint Overlap '''</u> | ||
Revision as of 14:05, 21 May 2014
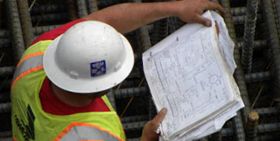
751.6.1 Index of Quantities
The following list of pay items shall be used as a guide when preparing the Table of Estimated Quantities to be shown on the bridge plans. The pay items shall be listed on the plans in numerical order according to the Item Number. The Item Number is for information only and is not to be listed in the Table of Estimated Quantities. For pay items not listed, see the Preliminary and Review Section.
Accuracy and Rounding
When performing multi-step calculations as in the case of computing the final estimated quantities, keep at least one more significant digit in the intermediate result than needed in the final answer, in this case the final estimated quantity. Hence, the accuracy given in the following indexed table of quantities represents the plan reporting accountability to which the final estimated quantity is subject to for measurement and payment.
Round final calculation to the nearest unit increment given as the plan reporting accuracy and show on plans. Rounding should follow generally accepted rules and be agreeable to those responsible for estimating the final estimated quantities.
| Item Number | Plan Reporting Accuracy | Units | Item Description |
|---|---|---|---|
| Indicates this item shall be used only as approved by Preliminary and Review Section. | |||
| 206-10.00 | 5 | cu. yard | Class 1 Excavation |
| 206-10.03 | 1 | cu. yard | Class 1 Excavation in Rock (*) |
| 206-20.00 | 1 | cu. yard | Class 2 Excavation |
| 206-20.03 | 1 | cu. yard | Class 2 Excavation in Rock (*) |
| 206-33.00 | 5 | cu. yard | Class 4 Excavation |
| 206-34.00 | 1 | cu. yard | Class 4 Excavation in Rock (*) |
| * Note: Use when cross-sections indicate rock will be encountered and quantity is more than 10 cu. Yard. If there is less than 10 cu. yards of total excavation in rock, no Excavation in Rock pay items should be listed in the Estimated Quantities. Excavation in rock will be paid in accordance with Sec 109. Check with Project Manager when computing this item. | |||
| 206-36.00 | 1 | linear foot | Supplementary Foundation Test Holes (NX) |
| 206-36.10 | 1 | linear foot | Supplementary Cored Holes |
| 206-40.00 | 1 | cu. yard | Porous Backfill |
| 206-55.00 | 1 | lump sum | Temporary Shoring |
| 206-60.02 to 206-60.12 |
1 | lump sum | Cofferdams - Bent xx Note: Use a separate pay item for each bent. Item numbers established for only Bent 2 thru Bent 12. |
| 206-99.01 | 1 | lump sum | Misc. |
| 206-99.02 | 1 | each | Misc. |
| 206-99.03 | 1 | linear foot | Misc. |
| 206-99.04 | 1 | sq. foot | Misc. |
| 206-99.05 | 1 | sq. yard | Misc. |
| 206-99.07 | 0.1 | cu. yard | Misc. |
| 216-05.00 | 1 | lump sum | Removal of Bridges |
| 216-05.01 | 1 | lump sum | Match Marking and Storing Superstructure |
| 216-10.00 | 1 | sq. yard | Scarification of Bridge Decks Note: Do not use on concrete overlay removals. |
| 216-15.00 | 1 | sq. foot | Removal of Seal Coat Note: Do not use for unbonded seal coat removal. |
| 216-15.01 | 1 | sq. foot | Removal of Asphalt Wearing Surface |
| 216-15.02 | 1 | sq. foot | Removal of Concrete Wearing Surface Note: Use for all concrete wearing surfaces. |
| 216-20.00 | 1 | linear foot | Removal and Storage of Existing Bridge Rails |
| 216-25.00 | 1 | sq. foot | Removal of Existing Bridge Decks |
| 216-30.00 | 1 | sq. foot | Partial Removal of Existing Bridge Decks |
| 216-35.00 | 1 | lump sum | Partial Removal of Culvert Concrete |
| 216-35.01 | 1 | lump sum | Partial Removal of Culvert-Bridge Concrete |
| 216-35.02 | 1 | lump sum | Partial Removal of Substructure Concrete |
| 216-40.00 | 1 | linear foot | Curb Removal Note: Use for just removal of curbs including for thrie beam installation. |
| 216-45.00 | 1 | linear foot | Removal of Existing Expansion Joints & Adjacent Concrete Note: Also use Concrete and Reinforcing Steel pay items for replacement of expansion joint system. |
| 216-50.00 | 1 | linear foot | Removal of Existing Expansion Joint Seal or Sealant Note: Also use Concrete and Reinforcing Steel pay items for replacement of expansion joint system. |
| 216-55.00 | 1 | lump sum | Removal of Cathodic Protection System |
| 216-99.01 | 1 | lump sum | Misc. |
| 216-99.03 | 1 | linear foot | Misc. |
| 216-99.04 | 1 | sq. foot | Misc. |
| 216-99.05 | 1 | sq. yard | Misc. |
| 403-10.50 | 1 | sq. yard | Alternate Asphaltic Concrete Wearing Surface (Bridge) |
| 407-10.05 | 10 | gallon | Tack Coat |
| 409-40.00 | 1 | sq. yard | Seal Coat, Grade A |
| 409-40.10 | 1 | sq. yard | Seal Coat, Grade B |
| 409-40.20 | 1 | sq. yard | Seal Coat, Grade C |
| 503-10.10 | 1 | sq. yard | Bridge Approach Slab (Bridge) |
| 505-00.01 | 1 | sq. yard | Alternate Concrete Wearing Surface |
| 505-10.00 | 1 | sq. yard | Low Slump Concrete Wearing Surface |
| 505-20.00 | 1 | sq. yard | Latex Modified Concrete Wearing Surface |
| 505-20.01 | 1 | sq. yard | Latex Modified High Early Strength Concrete Wearing Surface |
| 505-30.00 | 1 | sq. yard | Silica Fume Concrete Wearing Surface |
| 505-99.05 | 1 | sq. yard | Misc. |
| 605-20.10A | 1 | linear foot | Structural Underdrain |
| 607-10.50 | 1 | linear foot | Chain-Link Fence (Retaining Walls) |
| 607-10.54 | 1 | linear foot | (42 in.) Property Fence (Structures) |
| 607-10.55 | 1 | linear foot | (60 in.) Property Fence (Structures) |
| 607-10.56 | 1 | linear foot | (72 in.) Property Fence (Structures) |
| 607-10.57 | 1 | linear foot | (84 in.) Property Fence (Structures) |
| 607-10.58 | 1 | linear foot | (96 in.) Property Fence (Structures) |
| 607-10.60 | 1 | linear foot | Pedestrian Fence (Structures) |
| 607-10.65 | 1 | linear foot | (60 in.) Pedestrian Fence (Structures) |
| 607-10.66 | 1 | linear foot | (72 in.) Pedestrian Fence (Structures) |
| 607-10.67 | 1 | linear foot | (112 in.) Curved Top Pedestrian Fence (Structures) |
| 607-99.03 | 1 | linear foot | Misc. |
| 615-10.05 | 1 | lump sum | Water Transportation for Engineer |
| 623-30.00 | 1 | sq. yard | Epoxy Polymer Concrete Overlay |
| 623-40.00 | 1 | cu. foot | Polymer Concrete |
| 623-99.05 | 1 | sq. yard | Misc. |
| 701-11.00 | 0.1 | linear foot | Drilled Shafts (1 ft. 0 in. Dia.) |
| 701-11.01 | 0.1 | linear foot | Drilled Shafts (1 ft. 6 in. Dia.) |
| 701-11.02 | 0.1 | linear foot | Drilled Shafts (2 ft. 0 in. Dia.) |
| 701-11.03 | 0.1 | linear foot | Drilled Shafts (2 ft. 6 in. Dia.) |
| 701-11.04 | 0.1 | linear foot | Drilled Shafts (3 ft. 0 in. Dia.) |
| 701-11.05 | 0.1 | linear foot | Drilled Shafts (3 ft. 6 in. Dia.) |
| 701-11.06 | 0.1 | linear foot | Drilled Shafts (4 ft. 0 in. Dia.) |
| 701-11.07 | 0.1 | linear foot | Drilled Shafts (4 ft. 6 in. Dia.) |
| 701-11.08 | 0.1 | linear foot | Drilled Shafts (5 ft. 0 in. Dia.) |
| 701-11.09 | 0.1 | linear foot | Drilled Shafts (5 ft. 6 in. Dia.) |
| 701-11.10 | 0.1 | linear foot | Drilled Shafts (6 ft. 0 in. Dia.) |
| 701-11.11 | 0.1 | linear foot | Drilled Shafts (6 ft. 6 in. Dia.) |
| 701-11.12 | 0.1 | linear foot | Drilled Shafts (7 ft. 0 in. Dia.) |
| 701-11.13 | 0.1 | linear foot | Drilled Shafts (7 ft. 6 in. Dia.) |
| 701-11.14 | 0.1 | linear foot | Drilled Shafts (8 ft. 0 in. Dia.) |
| 701-11.15 | 0.1 | linear foot | Drilled Shafts (8 ft. 6 in. Dia.) |
| 701-11.16 | 0.1 | linear foot | Drilled Shafts (9 ft. 0 in. Dia.) |
| 701-11.17 | 0.1 | linear foot | Drilled Shafts (9 ft. 6 in. Dia.) |
| 701-11.18 | 0.1 | linear foot | Drilled Shafts (10 ft. 0 in. Dia.) |
| 701-12.00 | 0.1 | linear foot | Rock Sockets (1 ft. 0 in. Dia.) |
| 701-12.01 | 0.1 | linear foot | Rock Sockets (1 ft. 6 in. Dia.) |
| 701-12.02 | 0.1 | linear foot | Rock Sockets (2 ft. 0 in. Dia.) |
| 701-12.03 | 0.1 | linear foot | Rock Sockets (2 ft. 6 in. Dia.) |
| 701-12.04 | 0.1 | linear foot | Rock Sockets (3 ft. 0 in. Dia.) |
| 701-12.05 | 0.1 | linear foot | Rock Sockets (3 ft. 6 in. Dia.) |
| 701-12.06 | 0.1 | linear foot | Rock Sockets (4 ft. 0 in. Dia.) |
| 701-12.07 | 0.1 | linear foot | Rock Sockets (4 ft. 6 in. Dia.) |
| 701-12.08 | 0.1 | linear foot | Rock Sockets (5 ft. 0 in. Dia.) |
| 701-12.09 | 0.1 | linear foot | Rock Sockets (5 ft. 6 in. Dia.) |
| 701-12.10 | 0.1 | linear foot | Rock Sockets (6 ft. 0 in. Dia.) |
| 701-12.11 | 0.1 | linear foot | Rock Sockets (6 ft. 6 in. Dia.) |
| 701-12.12 | 0.1 | linear foot | Rock Sockets (7 ft. 0 in. Dia.) |
| 701-12.13 | 0.1 | linear foot | Rock Sockets (7 ft. 6 in. Dia.) |
| 701-12.14 | 0.1 | linear foot | Rock Sockets (8 ft. 0 in. Dia.) |
| 701-12.15 | 0.1 | linear foot | Rock Sockets (8 ft. 6 in. Dia.) |
| 701-12.16 | 0.1 | linear foot | Rock Sockets (9 ft. 0 in. Dia.) |
| 701-12.17 | 0.1 | linear foot | Rock Sockets (9 ft. 6 in. Dia.) |
| 701-13.00 | 1 | each | Supplementary Television Camera Inspection |
| 701-14.00 | 0.1 | linear foot | Foundation Inspection Holes |
| 701-15.00 | 0.1 | linear foot | Concrete Coring |
| 701-16.00 | 1 | each | Sonic Logging Testing |
| 701-17.00 | 1 | each | Drilled Shaft Load Tests |
| 701-99.01 | 1 | lump sum | Misc. |
| 701-99.02 | 1 | each | Misc. |
| 701-99.03 | 0.1 | linear foot | Misc. |
| 702-10.10 | 1 | linear foot | Structural Steel Piles (10 in.) |
| 702-10.12 | 1 | linear foot | Structural Steel Piles (12 in.) |
| 702-10.14 | 1 | linear foot | Structural Steel Piles (14 in.) |
| 702-11.14 | 1 | linear foot | Cast-In-Place Concrete Piles (14 in.) |
| 702-11.16 | 1 | linear foot | Cast-In-Place Concrete Piles (16 in.) |
| 702-11.20 | 1 | linear foot | Cast-In-Place Concrete Piles (20 in.) |
| 702-11.24 | 1 | linear foot | Cast-In-Place Concrete Piles (24 in.) |
| 702-30.00 | 1 | linear foot | Test Piles |
| 702-40.00 | 1 | each | Loading Tests |
| 702-50.01 | 1 | each | Dynamic Pile Testing |
| 702-50.02 | 1 | each | Pile Wave Analysis |
| 702-50.03 | 1 | linear foot | Pilot Hole |
| 702-50.04 | 1 | each | Dynamic Pile Restrike Testing |
| 702-60.00 | 1 | linear foot | Pre-Bore for Piling Note: Compute this to nearest foot for each hole. |
| 702-70.00 | 1 | each | Pile Point Reinforcement |
| 702-99.02 | 1 | each | Misc. |
| 702-99.03 | 1 | linear foot | Misc. |
| 703-10.04 | 1 | sq. yard | Diamond Grinding |
| 703-10.05 | 1 | sq. yard | Transverse Diamond Grooving |
| 703-20.00 | 0.1 | cu. yard | Class B Concrete (Culverts-Bridge) |
| 703-20.01 | 0.1 | cu. yard | Class B Concrete (Culverts) |
| 703-20.02 | 0.1 | cu. yard | Class B Concrete (Misc) |
| 703-20.03 | 0.1 | cu. yard | Class B Concrete (Substructure) |
| 703-20.09 | 0.1 | cu. yard | Class B Concrete (Retaining Walls) |
| 703-20.25 | 1 | each | Deadman Anchorage Assembly |
| 703-30.01 | 0.1 | cu. yard | Seal Concrete |
| 703-40.01 | 0.1 | cu. yard | Class B-1 Concrete |
| 703-40.02 | 0.1 | cu. yard | Class B-1 Concrete (Superstructure on Steel and Concrete) |
| 703-40.03 | 0.1 | cu. yard | Class B-1 Concrete (Substructure) |
| 703-40.04 | 0.1 | cu. yard | Class B-1 Concrete (Superstructure on Steel) |
| 703-40.05 | 0.1 | cu. yard | Class B-1 Concrete (Superstructure Voided Slabs) |
| 703-40.06 | 0.1 | cu. yard | Class B-1 Concrete (Superstructure Concrete Box Girder) |
| 703-40.07 | 0.1 | cu. yard | Class B-1 Concrete (Superstructure Concrete Tee Girder) |
| 703-40.08 | 0.1 | cu. yard | Class B-1 Concrete (Superstructure Solid Slab) |
| 703-40.09 | 0.1 | cu. yard | Class B-1 Concrete (Retaining Walls) |
| 703-40.10 | 0.1 | cu. yard | Class B-1 Concrete (Superstructure Concrete on I-Girder) |
| 703-40.20 | 0.1 | cu. yard | Class B-1 Concrete (Superstructure) |
| 703-40.30 | 0.1 | cu. yard | Class B-1 Concrete (Barrier Curbs) |
| 703-40.40 | 0.1 | cu. yard | Class B-1 Concrete (Culverts-Bridge) |
| 703-40.41 | 0.1 | cu. yard | Class B-1 Concrete (Culverts) |
| 703-42.02 | 0.1 | cu. yard | Class B-2 Concrete (Superstructure on Steel and Concrete) |
| 703-42.04 | 0.1 | cu. yard | Class B-2 Concrete (Superstructure on Steel) |
| 703-42.05 | 0.1 | cu. yard | Class B-2 Concrete (Superstructure Voided Slabs) |
| 703-42.06 | 0.1 | cu. yard | Class B-2 Concrete (Superstructure Concrete Box Girder) |
| 703-42.07 | 0.1 | cu. yard | Class B-2 Concrete (Superstructure Concrete Tee Girder) |
| 703-42.08 | 0.1 | cu. yard | Class B-2 Concrete (Superstructure Solid Slab) |
| 703-42.10 | 0.1 | cu. yard | Class B-2 Concrete (Superstructure Concrete on I Girder) |
| 703-42.11 | 0.1 | cu. yard | Class B-2 Concrete (Superstructure Concrete on Box Girder) |
| 703-42.12 | 1 | sq. yard | Slab on Steel |
| 703-42.13 | 1 | sq. yard | Slab on Concrete I-Girder |
| 703-42.14 | 0.1 | cu. yard | Class B-2 Concrete |
| 703-42.15 | 1 | linear foot | Safety Barrier Curb |
| 703-42.18 | 1 | sq. yard | Slab on Concrete Bulb-Tee Girder |
| 703-42.19A | 1 | linear foot | Barrier Curb (Type D) |
| 703-42.20 | 1 | sq. yard | Slab on Semi-Deep Abutment |
| 703-42.21 | 1 | sq. yard | Slab on Concrete NU-Girder |
| 703-42.22 | 1 | sq. yard | Slab on Concrete Beam Note: For spread box beams and spread voided slab beams |
| 703-42.26 | 1 | sq. yard | Reinforced Concrete Slab Overlay Note: For double-tee girders and when specified on the Design Layout for solid slab beams, adjacent box beams and adjacent voided slab beams. |
| 703-42.30 | 0.1 | cu. yard | Class B-2 Concrete (Post -Tensioned Overlay) |
| 703-44.10 | 1 | linear foot | Median Barrier Curb |
| 703-44.11 | 1 | linear foot | Median Barrier Curb (Type C) |
| 703-44.12 | 1 | linear foot | Median Barrier Curb Transition |
| 703-44.13 | 1 | linear foot | Median Barrier Curb Transition (Type C) |
| 703-44.20 | 1 | sq. foot | Raised Median Barrier |
| 703-44.30 | 1 | sq. foot | Sidewalk (Bridges) |
| 703-45.35 | 1 | linear foot | Curb Modification |
| 703-46.00 | 1 | linear foot | Curb Blockout |
| 703-46.10 | 1 | linear foot | Corral Curb |
| 703-46.20 | 1 | sq. yard | Form Liners |
| 703-46.30 | 1 | linear foot | Concrete Curb (Bridge Rail) |
| 703-60.00A | 0.1 | cu. yard | Class A-1 Concrete |
| 703-99.01 | 1 | lump sum | Misc. |
| 703-99.02 | 1 | each | Misc. |
| 703-99.03 | 1 | linear foot | Misc. |
| 703-99.04 | 1 | sq. foot | Misc. |
| 703-99.05 | 1 | sq. yard | Misc. |
| 703-99.07 | 0.1 | cu. yard | Misc. |
| 704-01.01 | 1 | sq. foot | Substructure Repair (Formed) |
| 704-01.02 | 1 | sq. foot | Substructure Repair (Unformed) |
| 704-01.03 | 1 | sq. foot | Superstructure Repair (Unformed) |
| 704-01.04 | 50* | sq. foot | Repairing Concrete Deck (Half-Soling) |
| 704-01-05 | 1* | cu. yard | Partial Depth Repair |
| 704-01.06 | 50* | sq. foot | Full Depth Repair |
| 704-01.07 | 1 | linear foot | Slab Edge Repair (Bridges) |
| 704-01.08 | 50* | sq. foot | Modified Deck Repair |
| 704-01.09 | 1 | sq. yard | Total Surface Hydro Demolition |
| 704-01.10 | 1 | linear foot | Epoxy Pressure Injecting |
| 704-01.11 | 1 | each | Deck Girder End Repair |
| 704-01.12 | 50* | sq. foot | Deck Repair with Void Tube Replacement |
| 704-01.13 | 1 | sq. foot | Clean and Epoxy Seal |
| *Note: Round quantity up to nearest multiple of 50 sq. ft. or 1 cu. yard | |||
| 704-01.14 | 1 | sq. yard | Total Surface Hydro Demolition with Vacuum System |
| 704-01.15 | 1 | sq. yard | Hydro Surface Profiling |
| 704-01.16 | 1 | sq. yard | Hydro Surface Profiling with Vacuum System |
| 704-99.01 | 1 | lump sum | Misc. |
| 704-99.02 | 1 | each | Misc. |
| 704-99.03 | 1 | linear foot | Misc. |
| 704-99.04 | 1 | sq. foot | Misc. |
| 704-99.05 | 1 | sq. yard | Misc. |
| 704-99.07 | 0.1 | cu. yard | Misc. |
| 705-60.00 | 1 | linear foot | Type 2 (32 in.), Prestressed Concrete I-Girder |
| 705-60.01 | 1 | linear foot | Type 3 (39 in.), Prestressed Concrete I-Girder |
| 705-60.02 | 1 | linear foot | Type 4 (45 in.), Prestressed Concrete I-Girder |
| 705-60.03 | 1 | linear foot | Type 6 (54 in.), Prestressed Concrete I-Girder |
| 705-60.10 | 1 | linear foot | Type 8 (63 in.), Prestressed Concrete Bulb-Tee Girder |
| 705-60.11 | 1 | linear foot | Type 7 (72 in.), Prestressed Concrete Bulb-Tee Girder |
| 705-60.21 | 1 | linear foot | NU 35, Prestressed Concrete NU-Girder |
| 705-60.22 | 1 | linear foot | NU 43, Prestressed Concrete NU-Girder |
| 705-60.23 | 1 | linear foot | NU 53, Prestressed Concrete NU-Girder |
| 705-60.24 | 1 | linear foot | NU 63, Prestressed Concrete NU-Girder |
| 705-60.25 | 1 | linear foot | NU 70, Prestressed Concrete NU-Girder |
| 705-60.30 | 1 | linear foot | 11 in., Prestressed Concrete Solid Slab Beam |
| 705-60.40A | 1 | linear foot | 15 in., Prestressed Concrete Spread Voided Slab Beam |
| 705-60.42A | 1 | linear foot | 18 in., Prestressed Concrete Spread Voided Slab Beam |
| 705-60.43A | 1 | linear foot | 21 in., Prestressed Concrete Spread Voided Slab Beam |
| 705-60.45 | 1 | linear foot | 15 in., Prestressed Concrete Adjacent Voided Slab Beam |
| 705-60.47 | 1 | linear foot | 18 in., Prestressed Concrete Adjacent Voided Slab Beam |
| 705-60.48 | 1 | linear foot | 21 in., Prestressed Concrete Adjacent Voided Slab Beam |
| 705-60.49 | 1 | linear foot | 21 in., Prestressed Concrete Spread Box Beam |
| 705-60.50A | 1 | linear foot | 27 in., Prestressed Concrete Spread Box Beam |
| 705-60.51A | 1 | linear foot | 33 in., Prestressed Concrete Spread Box Beam |
| 705-60.52A | 1 | linear foot | 39 in., Prestressed Concrete Spread Box Beam |
| 705-60.53A | 1 | linear foot | 42 in., Prestressed Concrete Spread Box Beam |
| 705-60.54 | 1 | linear foot | 21 in., Prestressed Concrete Adjacent Box Beam |
| 705-60.55 | 1 | linear foot | 27 in., Prestressed Concrete Adjacent Box Beam |
| 705-60.56 | 1 | linear foot | 33 in., Prestressed Concrete Adjacent Box Beam |
| 705-60.57 | 1 | linear foot | 39 in., Prestressed Concrete Adjacent Box Beam |
| 705-60.58 | 1 | linear foot | 42 in., Prestressed Concrete Adjacent Box Beam |
| 705-60.60 | 1 | linear foot | 16 in., Prestressed Concrete Double-Tee Girder |
| 705-60.61 | 1 | linear foot | 22 in., Prestressed Concrete Double-Tee Girder |
| 705-60.62 | 1 | linear foot | 30 in., Prestressed Concrete Double-Tee Girder |
| 705-60.65 | 1 | linear foot | 17 in., Prestressed Concrete Spread Box Beam |
| 705-60.66 | 1 | linear foot | 17 in., Prestressed Concrete Adjacent Box Beam |
| 705-99.01 | 1 | lump sum | Misc. |
| 705-99.02 | 1 | each | Misc. |
| 705-99.03 | 1 | linear foot | Misc. |
| 705-99.04 | 1 | sq. foot | Misc. |
| 705-99.05 | 1 | sq. yard | Misc. |
| 706-10.00 | 10 | pound | Reinforcing Steel |
| 706-10.20 | 10 | pound | Reinforcing Steel (Culverts-Bridge) |
| 706-10.30 | 10 | pound | Reinforcing Steel (Culverts) |
| 706-10.40 | 10 | pound | Reinforcing Steel (Retaining Wall) |
| 706-10.60 | 10 | pound | Reinforcing Steel (Bridges) |
| 706-10.70 | 1 | each | Mechanical Bar Splice |
| 706-99.11 | 10 | pound | Misc. |
| 707-10.00 | 1 | lump sum | Conduit System on Structure |
| 707-10.30 | 1 | lump sum | Conduit System on Structure (Telephone) |
| 707-10.40 | 1 | lump sum | Cathodic Protection System |
| 707-99.01 | 1 | lump sum | Misc. |
| 707-99.02 | 1 | each | Misc. |
| 710-10.00 | 10 | pound | Reinforcing Steel (Epoxy Coated) |
| 710-99.11 | 10 | pound | Misc. |
| 711-01.00 | 1 | lump sum | Protective Coating – Concrete Bents and Piers (Urethane) Note: Tar appearance |
| 711-02.00 | 1 | lump sum | Protective Coating – Concrete Bents and Piers (Epoxy) Note: Clear appearance |
| 711-03.00 | 1 | lump sum | Concrete and Masonry Protection System |
| 711-04.00 | 1 | lump sum | Sacrificial Graffiti Protection System |
| 711-05.00 | 1 | lump sum | Temporary Coating – Concrete Bents and Piers (Weathering Steel) |
| 711-06.00 | 1 | lump sum | Aesthetic Concrete Stain |
| 711-07.00 | 1 | sq. yard | Penetrating Sealer |
| 711-10.00 | 1 | sq. yard | Waterproofing |
| 711-10.01 | 1 | sq. yard | Waterproofing Membrane |
| 711-99.01 | 1 | lump sum | Misc. |
| 711-99.04 | 1 | sq. foot | Misc. |
| 711-99.05 | 1 | sq. yard | Misc. |
| 712-09.00 | 1 | linear foot | Expansion Device (Finger Plate) |
| 712-09.15 | 1 | linear foot | Expansion Device (Flat Plate) |
| 712-10.00 | 10 | pound | Fabricated Structural Carbon Steel (Misc.) |
| 712-10.10 | 10 | pound | Fabricated Structural Carbon Steel (I-Beam) |
| 712-10.20 | 10 | pound | Fabricated Structural Carbon Steel (Plate Girder) |
| 712-10.30 | 10 | pound | Fabricated Structural Carbon Steel (Trusses) |
| 712-10.40 | 10 | pound | Fabricated Structural Carbon Steel (Concrete) |
| 712-10.50 | 10 | pound | Fabricated Structural Carbon Steel (Box Girder) |
| 712-10.60 | 1 | lump sum | Fabricated Sign Support Brackets |
| 712-11.00 | 10 | pound | Fabricated Structural Low Alloy Steel (Misc.) |
| 712-11.11 | 10 | pound | Fabricated Structural Low Alloy Steel (I-Beam)A709, Grade 50 |
| 712-11.13 | 10 | pound | Fabricated Structural Low Alloy Steel (I-Beam) A709, Grade 50W |
| 712-11.21 | 10 | pound | Fabricated Structural Low Alloy Steel (Plate Girder) A709, Grade 50 |
| 712-11.22 | 10 | pound | Fabricated Structural Low Alloy Steel (Plate Girder) A709, Grade 50W |
| 712-11.23 | 10 | pound | Fabricated Structural Low Alloy Steel (Plate Girder) A709 Grade HPS70W |
| 712-11.24 | 10 | pound | Fabricated Structural Low Alloy Steel (Plate Girder) A709 Grade HPS50W |
| 712-11.30 | 10 | pound | Fabricated Structural Low Alloy Steel (Trusses) |
| 712-11.40 | 10 | pound | Fabricated Structural Low Alloy Steel (Concrete) |
| 712-11.51 | 10 | pound | Fabricated Structural Low Alloy Steel (Box Girder) A709, Grade 50 |
| 712-11.52 | 10 | pound | Fabricated Structural Low Alloy Steel (Box Girder) A709, Grade 50W |
| 712-11.59 | 1 | each | Shear Connectors |
| 712-11.60 | 1 | sq. foot | Steel Grid Floor (Half Concrete Filled) |
| 712-11.61 | 1 | sq. foot | Steel Grid Floor (Concrete Filled) |
| 712-12.50 | 1 | lump sum | Strengthening Existing Stringers |
| 712-12.51 | 1 | each | Hinge Modification |
| 712-13.00 | 10 | pound | Fabricated Structural Steel Bearings |
| 712-20.00 | 10 | pound | Carbon Steel Castings |
| 712-22.00 | 10 | pound | Gray Iron Castings |
| 712-23.00 | 1 | linear foot | Bridge Rail (Two Tube Structural Steel) |
| 712-30.00 | 1 | each | Steel Bar Dam |
| 712-31.00 | 1 | each | Cleaning and Coating Existing Bearings |
| 712-31.10 | 1 | each | Bearing Removal for Inspection |
| 712-31.15 | 1 | each | Surface Finishing Bearing Rocker |
| 712-31.20 | 1 | each | Cleaning, Lubricating and Coating Bearing |
| 712-31.30 | 1 | each | Rehabilitate Bearing |
| 712-31.40 | 10 | pound | New Bearing Materials |
| 712-31.50 | 1 | each | Anchor Bolt Replacement |
| 712-32.00 | 1 | each | Removing, Coating and Reinstalling Light Standards (Bridges) |
| 712-32.10 | 1 | each | Earthquake Restrainer Assemblies |
| 712-32.50 | 1 | each | Rivet Removal and Replacement |
| 712-33.00 | 1 | lump sum | Existing Diaphragm Connections to Flange |
| 712-33.01 | 1 | each | Steel Intermediate Diaphragm for P/S Concrete Girders |
| 712-35.00 | 1 | linear foot | Railing for Steps |
| 712-36.10 | 1 | each | Slab Drain |
| 712-36.11 | 1 | each | Slab Drain with Grate |
| 712-36.20 | 1 | lump sum | Drainage System (On Structure) |
| 712-51.00 | 1 | lump sum | Surface Preparation for Recoating Structural Steel |
| 712-51.01 | 1 | lump sum | Surface Preparation for Overcoating Structural Steel |
| 712-51.03 | 1 | lump sum | Chloride Remediation Surface Preparation |
| 712-51.02 | 1 | lump sum | Surface Preparation for Applying Epoxy-Mastic Primer |
| 712-51.10 | 1 | lump sum | Field Application of Inorganic Zinc Primer |
| 712-51.11 | 1 | lump sum | Intermediate Field Coat (System G) |
| 712-51.12 | 1 | lump sum | Finish Field Coat (System G) |
| 712-51.13 | 1 | lump sum | Intermediate Field Coat (System H) |
| 712-51.14 | 1 | lump sum | Finish Field Coat (System H) |
| 712-51.15 | 1 | lump sum | Finish Field Coat (System I) |
| 712-52.00 | 100 | sq. foot | Surface Preparation for Recoating Structural Steel |
| 712-52.01 | 100 | sq. foot | Surface Preparation for Overcoating Structural Steel |
| 712-52.10 | 100 | sq. foot | Field Application of Inorganic Zinc Primer |
| 712-53.15A | 0.1 | tons | Intermediate Field Coat (System G) |
| 712-53.20A | 0.1 | tons | Finish Field Coat (System G) |
| 712-53.35A | 0.1 | tons | Intermediate Field Coat (System H) |
| 712-53.40A | 0.1 | tons | Finish Field Coat (System H) |
| 712-53.46 | 1 | tons | Finish Field Cost (System I) |
| 712-53.65A | 100 | sq. foot | Intermediate Field Coat (System G) |
| 712-53.70A | 100 | sq. foot | Finish Field Coat (System G) |
| 712-53.85A | 100 | sq. foot | Intermediate Field Coat (System H) |
| 712-53.90A | 100 | sq. foot | Finish Field Coat (System H) |
| 712-53.96 | 100 | ssq. foot | Finish Field Coat (System I) |
| 712-59.00 | 1 | lump sum | Calcium Sulfonate Rust Penetrating Sealer |
| 712-59.01 | 1 | lump sum | Calcium Sulfonate Primer |
| 712-59.02 | 1 | lump sum | Calcium Sulfonate Topcoat |
| 712-59.20 | 100 | sq. foot | Calcium Sulfonate Primer |
| 712-59.21 | 100 | sq. foot | Calcium Sulfonate Topcoat |
| 712-59.30 | 0.1 | tons | Calcium Sulfonate Primer |
| 712-59.31 | 0.1 | tons | Calcium Sulfonate Topcoat |
| 712-59.60 | 1 | lump sum | Aluminum Epoxy-Mastic Primer |
| 712-59.61 | 1 | lump sum | Gray Epoxy-Mastic Primer |
| 712-60.00 | 1 | linear foot | Non-Destructive Testing |
| 712-99.01 | 1 | lump sum | Misc. |
| 712-99.02 | 1 | each | Misc. |
| 712-99.03 | 1 | linear foot | Misc. |
| 712-99.04 | 1 | sq. foot | Misc. |
| 712-99.05 | 1 | sq. yard | Misc. |
| 712-99.10 | 0.1 | tons | Misc. |
| 712-99.11 | 10 | pound | Misc. |
| 713-30.00 | 1 | linear foot | Bridge Guardrail (W-Beam) |
| 713-40.00 | 1 | linear foot | Bridge Guardrail (Thrie Beam) |
| 713-99.03A | 1 | linear foot | Misc. |
| 715-10.01 | 1 | each | Vertical Drain at End Bents |
| 715-99.02 | 1 | each | Misc. |
| 716-10.00 | 1 | each | Plain Neoprene Bearing Pad |
| 716-10.01 | 1 | linear foot | Plain Neoprene Bearing Pad |
| 716-10.02 | 1 | each | Laminated Neoprene Bearing Pad |
| 716-10.03 | 1 | each | Laminated Neoprene Bearing Pad (Tapered) |
| 716-20.00 | 1 | each | Laminated Neoprene Bearing Pad Assembly |
| 716-30.00 | 1 | each | Type N PTFE Bearing |
| 716-40.00 | 1 | each | POT Bearing |
| 716-99.01 | 1 | lump sum | Misc. |
| 716-99.02 | 1 | each | Misc. |
| 716-99.03 | 1 | linear foot | Misc. |
| 717-00.01 | 1 | linear foot | Alternate Expansion Joint System |
| 717-10.01 | 1 | linear foot | Preformed Compression Seal Expansion Joint System |
| 717-10.02 | 1 | linear foot | Preformed Compression Seal Note: Use for seal only, no armor. |
| 717-20.01 | 1 | linear foot | Strip Seal Expansion Joint System |
| 717-20.02 | 1 | linear foot | Strip Seal Note: Use for seal only, no armor. |
| 717-30.01 | 1 | linear foot | Silicone Expansion Joint Sealant System Note: See EPG 751.13.2 Silicone Expansion Joint Sealant. |
| 717-30.02 | 1 | linear foot | Silicone Expansion Joint Sealant Note: See EPG 751.13.2 Silicone Expansion Joint Sealant. Use for silicone sealant only, no armor. |
| 717-40.01 | 1 | linear foot | Preformed Silicone or EPDM Expansion Joint System |
| 717-40.02 | 1 | linear foot | Preformed Silicone or EPDM Expansion Joint Seal Note: Use for seal only, no armor. |
| 717-99.03 | 1 | linear foot | Misc. |
| 718-10.10 | 1 | lump sum | Furnishing Superstructure |
| 718-10.11 | 1 | lump sum | Partial Furnishing of Superstructure |
| 718-10.20 | 1 | lump sum | Transporting and Erecting Superstructure |
| 718-10.30 | 1 | lump sum | Removing and Storing Superstructure |
| 718-99.01 | 1 | lump sum | Misc. |
| 718-99.02 | 1 | each | Misc. |
| 720-10.00 | 1 | sq. foot | Mechanically Stabilized Earth Wall Systems |
| 720-11.00 | 1 | sq. yard | Form Liners for MSE Wall Systems |
| 720-12.00 | 1 | cu. yard | Select Granular Backfill for Structural Systems |
| 720-99.04 | 1 | sq. foot | Misc. |
| 720-99.05 | 1 | sq. yard | Misc. |
| 725-10.00 | 1 | each | Corrugated Metal Pipe Pile Spacers |
| 901-93.00 | 1 | lump sum | Navigation Lighting System |
| 901-93.01 | 1 | lump sum | Bridge Lighting |
751.6.2 Computation of Estimated Quantities
All estimated quantities shall be carried to the degree of accuracy specified in the Index of Estimated Quantities. All quantities shall be listed on the plans in the order and worded exactly as shown in the Index of Estimated Quantities.
Two sets of quantity computations shall be independently performed and then agreed upon by the individuals performing the computations. Both sets of computations shall be bound together and submitted with the design plans.
In order to satisfy funding requirements on projects that add capacity to the Interstate System, the quantities that are attributed to the addition of capacity shall be reported separately from the remaining quantities in the submitted computations. Quantities shall not be shown separately on the bridge plans.
751.6.2.1 Weight of Bolts and Shear Connectors
Refer to AISC Manual of Steel Construction or ASTM A325 for weight and dimensions of high strength bolts and washers. When calculating the weight of high strength bolts in structural connections, the following simplified weights may be used. These values include the weight of a regular hex head, one heavy hex nut, one washer, and the portion of the bolt projecting beyond the grip (washer thickness + nut thickness + 1/4“).
| Bolt Size Diameter (inch) |
Weight per 100 Bolts (pounds) |
|---|---|
| 5/8 | 40 |
| 3/4 | 65 |
| 7/8 | 95 |
| 1 | 135 |
| 1-1/8 | 180 |
| 1-1/4 | 245 |
| 1-3/8 | 352 |
| 1-1/2 | 400 |
| Weight In Place Per 100 Studs | ||||
|---|---|---|---|---|
| Stud Dia. | 4" | 5" | 6" | 7" |
| 3/4" | 63 | 75 | 88 | 100 |
| 7/8" | 81 | 98 | 115 | 132 |
751.6.2.2 Piles
Estimated quantities for piles, steel or concrete, shall be compiled as the entire length of the piles used, including the length of pile embedded in the pile cap or footing, measured to the nearest foot for each pile.
751.6.2.3 Pre-bore for Piling
Pre-bore is required when fill exceeds five feet as described in Sec 702 or when specified on the Design Layout. Pre-bore is also required through earth plugs. Pre-bore is computed as the length of pile measured from the bottom of the pile cap or footing to the natural ground line or as directed on the Design Layout rounded to the nearest foot for each hole.
751.6.2.4 Drilled Shafts
Drilled shafts, rock sockets and reinforcing steel quantity will be measured in accordance with Sec 701. Supplementary television camera inspection quantity will be calculated one for each drilled shaft. Foundation inspection hole quantities will be from the top of rock socket to 10 feet below the anticipated bottom of rock socket for each rock socket. Concrete coring quantities will be calculated for 10% of the drilled shafts for the total bridge through the drilled shaft and rock socket plus one foot below the bottom of the rock socket. Sonic logging testing shall be performed on all drilled shafts and rock sockets. Drilled shafts for high mast lighting will not require sonic logging testing and concrete coring.
751.6.2.5 Concrete
The volume of concrete shall be calculated to the nearest 0.1 cubic yard. Do not deduct for volume of concrete displaced by reinforcing steel or piling.
751.6.2.6 Polymer Concrete
The volume of polymer concrete shall be calculated to the nearest 1.0 cubic foot. Do not deduct for volume of concrete displaced by reinforcing steel.
751.6.2.7 Non-Destructive Testing (NDT) for Cover Plates
NDT shall be required when cover plate terminates in a tension zone. Required NDT length shall be computed and details shown on the plan. The length of weld to be tested and the base metal, 1” either side of the weld, shall be cleaned of all rust prior to the testing. On cover plates with square ends, the weld shall be tested 1” from each corner along the ends of the cover plate plus 6” back along the side from each corner of the plate.On cover plates with tapered ends, the weld shall be tested along the end of cover plate, along tapered edges and 6” back along cover plate from end of taper.
751.6.2.8 Temporary Shoring
When temporary shoring is required, it shall be reported as a lump sum item on the bridge plans. In addition, the estimated area of temporary shoring shall be computed to the nearest square foot and recorded only in the quantity folder. Embedment of temporary shoring shall be taken as one third of the exposed height of the shoring for the purpose of estimating the shoring area.
751.6.2.9 MSE Retaining Walls
Quantities for Mechanically Stabilized Earth Wall Systems are to be calculated based on the vertical face of the wall system as shown on the plans. The payment for furnishing and fabricating the concrete facing elements, excavation and installing the leveling pad, furnishing and installing the soil reinforcement, furnishing and placing select granular backfill for structural systems, furnishing other incidentals related to the wall system, and erecting the wall system complete-in-place, will be considered completely covered by the contract unit price for Mechanically Stabilized Earth Wall Systems per square foot. The use of the Select Granular Backfill for Structural Systems pay item will not be required.
751.6.2.10 Bridge Slabs
The area of concrete slabs is used in the Table of Estimated Quantities and shall be estimated to the nearest square yard from end of slab to end of slab. The end of slab shall be identified on a plan of slab detail on the bridge plans. The volume of concrete is used in the Table of Slab Quantities for the purpose of preparing the cost estimate and is given on the plans as an aid to the contractor. Concrete shall be estimated to the nearest cubic yard and reinforcing steel shall be estimated to the nearest 10 pounds.
751.6.2.11 Structural Steel Protective Coatings (Nonweathering Steel)
The protective coating, as specified on the Design Layout, shall be System G, H or I with the color being gray or brown. The coating color shall be specified on the Design Layout. The following gives pay item guidelines for most bridges.
Coating New Multi-Girder/Beam Bridges
Intermediate Field Coat and Finish Field Coat (System G, H or I) (Gray or Brown) - The quantity shall be computed to the nearest one hundred square foot of structural steel to be field coated. The area computations do not include bearings, diaphragms, stiffeners and all other miscellaneous steel within the limits of the field coatings.
1. Bridges over Roadways (does not include over Railroads)
The intermediate field coat for beam and girder spans shall be applied to the surfaces of all structural steel except those surfaces to be in contact with concrete shall not receive the intermediate coat. The intermediate coat shall also be applied to the bearings, except where bearings will be encased in concrete.
The finish field coat for beam and girder spans shall include the facia girders or beams. The limits of the facia girders or beams shall include the bottom of the top exterior flanges, the top of the bottom exterior flanges, the exterior web area, the exterior face of the top and bottom flanges, and the bottom of the bottom flange. Areas of steel to be in contact with concrete shall not receive the finish coat. The finish coat shall also be applied to the exterior bearings, except where bearings will be encased in concrete.
The surfaces of all structural steel located under expansion joints of beam and girder spans shall be field coated with intermediate and finish coats for a distance of one and a half times the girder depth, but not less than 10 feet from the center line of the joint. Within this limit, the items to be field coated shall include all surfaces of beams, girders, bearings, diaphragms, stiffeners and miscellaneous structural steel items. Areas of steel to be in contact with concrete shall not receive the field coats. The limits of the field coatings shall be masked to provide crisp, straight lines and to prevent overspray on adjacent areas.
2. Bridges over Streams and Bridges over Railroads
The field coatings (including intermediate and finish coats) for beam and girder spans shall include the facia girders or beams. The limits of the facia girders or beams shall include the bottom of the top exterior flanges, the top of the bottom exterior flanges, the exterior web area, the exterior face of the top and bottom flanges, and the bottom of the bottom flange. Areas of steel to be in contact with concrete shall not receive the field coats. The field coatings shall also be applied to the exterior bearings, except where bearings will be encased in concrete. The interior beams or girders shall only have the prime coat applied with no other field coatings required.
The surfaces of all structural steel located under expansion joints of beam and girder spans shall be field coated with intermediate and finish coats for a distance of one and a half times the girder depth, but not less than 10 feet from the center line of the joint. Within the limit, the items to be field coated shall include all surfaces of beams, girders, bearings, diaphragms, stiffeners and miscellaneous structural steel items. Areas of steel to be in contact with concrete shall not receive the field coats. The limits of the field coatings shall be masked to provide crisp, straight lines and to prevent overspray on adjacent areas.
Coating New Truss Bridges or Other Unusual Structures
Intermediate Field Coat and Finish Field Coat (System G, H or I) (Gray or brown) - The quantity shall be computed as a lump sum quantity.
All structural steel for truss or steel box girder spans shall be field coated with intermediate and finish coats, except the area of steel to be in contact with concrete.
Recoating Existing Multi-Girder/Beam Bridges
Quantities shall be computed to the nearest one hundred square feet of structural steel to be prepared or coated. The area computations do not include bearings, diaphragms, stiffeners and all other misc. steel within the limits of surface preparation or field coatings.
1. Surface Preparation for Recoating Structural Steel - Preparation shall include the surfaces of all structural steel.
2. Field Application of Inorganic Zinc Primer - Coverage shall meet the same requirements of Surface Preparation for Recoating Structural Steel.
3. Intermediate Field Coat (System G or H) (Gray or Brown) - Coverage shall meet the same requirements as new multi-girder/beam bridges.
4. Finish Field Coat (System G, H or I) (Gray or Brown) - Coverage shall meet the same requirements as new multi-girder/beam bridges.
Recoating Existing Truss Bridges or other Unusual Structures
Quantities shall be computed as lump sum quantities. The approximate weight of steel shall be shown to the nearest ton in the contract documents.
1. Surface Preparation for Recoating Structural Steel - Preparation shall include the surfaces of all structural steel.
2. Field Application of Inorganic Zinc Primer – Coverage shall meet the same requirements of Surface Preparation for Recoating Structural Steel.
3. Intermediate Field Coat (System G or H) (Gray or Brown) – Coverage shall meet the same requirements as new truss bridges.
4. Finish Field Coat (System G, H or I) (Gray or Brown) – Coverage shall meet the same requirements as new truss bridges.
Overcoating Existing Multi-Girder/Beam Bridges
Quantities shall be computed to the nearest one hundred square feet of structural steel to be prepared or overcoated except as noted below. The area computations do not include bearings, diaphragms, stiffeners and all other misc. steel within the limits of surface preparation or field coatings. Partial overcoating of steel structures is allowed and the areas of partial overcoating should be clearly indicated shown on the plans.
1. Surface Preparation for Overcoating Structural Steel - Preparation shall include the surfaces of all structural steel.
2. Calcium Sulfonate Rust Penetrating Sealer – Quantity shall be computed as a lump sum quantity. Coverage shall be applied to the surfaces of all bearings, overlapping steel plates, pin connections, pin and hanger connections, and other locations where rust bleeding , pack rust and layered rust is occurring.
3. Calcium Sulfonate Primer and Topcoat - Coverage shall meet the same requirements as Surface Preparation for Overcoating Structural Steel.
Limits of Paint Overlap
Refer to EPG 751.50 Notes A4a.15 and A4a.16.
| Bridge Standard Drawings |
|---|
| Paint Overlap |
751.6.2.12 Structural Steel Protective Coatings (Weathering Steel)
Coating New Multi-Girder/Beam Bridges, Truss Bridges or other Unusual Structures
There will not be a quantity item for coating weathering steel. The cost of coating weathering steel structures will be considered completely covered by the contract unit price for the Fabricated Structural Steel.
Recoating Existing Multi-Girder/Beam Bridges, Truss Bridges or other Unusual Structures
Recoating weathering steel when performing joint repair/replacement may be included on the contract plans. Other areas may be recoated depending upon inspection of the condition of weathering steel and the future deterioration expectations of same by Bridge Maintenance. See Structural Project Manager or Structural Liaison Engineer.
For existing multi-girder/beam bridges, quantities shall be computed to the nearest one hundred square feet of structural steel to be prepared or recoated. The area computations do not include bearings, diaphragms, stiffeners and all other misc. steel within the limits of surface preparation or field coatings. For truss bridges or other unusual structures, quantities shall be computed as lump sum quantities.
1. Surface Preparation for Recoating Structural Steel - Preparation shall be on a case-by-case basis.
2. Field Application of Inorganic Zinc Primer - Coverage shall meet the same requirements of Surface Preparation for Recoating Structural Steel.
3. Intermediate Field Coat (System H) (Brown) - Coverage shall be on a case-by-case basis.
4. Finish Field Coat (System H) (Brown) - Coverage shall be on a case-by-case basis.
751.6.2.13 Protective Coatings for Concrete
When the use of a protective coating for concrete is required, it shall be reported as a lump sum item on the bridge plans. In addition, the estimated area to be coated shall be computed to the nearest square foot and recorded only in the quantity folder. The following guidelines shall apply to the calculations for these items.
- Protective Coating - Concrete Bents and Piers (Urethane) or (Epoxy)
- See Expansion Devices Section for details.
- Protective Coating - Concrete Bents and Piers (Weathering Steel)
- Concrete Abutments - Coat all surfaces above the ground line.
- Concrete Intermediate Bents & Piers - Coat all surfaces above the ground line or above the low water elevation, whichever is the higher at that bent or pier.
- Concrete and Masonry Protection System
- Coat all surfaces above ground line of the concrete as specified on the Design Layout.
- Sacrificial Graffiti Protection System
- Coat all surfaces above ground line of the concrete as specified on the Design Layout.
751.6.2.14 Asphaltic Concrete Pavement
Seal coat or tack coat is required with the asphaltic concrete pavement. Unit weights will not be calculated.
751.6.2.15 Seal Coat
A seal coat shall be used when specified on the Design Layout. Grade C seal coats shall be used whenever a bridge deck is to receive an asphalt wearing surface. Grade A seal coats shall be used whenever the seal coat is to be the final riding surface. Unit weights will not be calculated.
751.6.2.16 Tack Coat
A tack coat shall be used when specified on the Design Layout. The following unit weights will be used to calculate the estimated quantity reported on the bridge plans.
- Tack Coat = 0.05 gal/sq. yd.
751.6.2.17 Excavation
Excavation shall be computed in accordance with Sec 206 and the limits shown in this section.
The Roadway and Drainage Excavation Line is the finish grade line after the bridge is completed in place. This may or may not correspond to the preliminary embankment line placed before the bridge is built.
The Excavation Datum is located at one foot above Low Water Elevation of the stream bed (round up to the next one foot). Use the low point of the streambed cross-section as Low Water Elevation, if a Low Water Elevation can not be found. Everything above this datum is Class 1 Excavation while everything below it is Class 2 Excavation.
Excavation Limit Rules
Soil or other sub-strata shall be excavated to the limits of:
- 18” around the perimeter at the bottom of footings, and vertically (*) to the finished Roadway and Drainage Excavation Line
- 18” for tapered wings only and around the wings on end bents
- No excavation below sidewalls or wings of a semi-deep abutment
- The perimeter of seal courses
- No excavation shall be figured for piles or bracing
- If there is less than 10 cubic yards of total excavation, no excavation item needs to be listed in the Estimated Quantities. See EPG 751.50 Standard Detailing Notes for the appropriate notes.
Classes of Excavation (**)
Class 1, Class 2 Excavations shall be computed in accordance with Sec 206 and the limits shown in the figures below. Excavation for structures below Excavation Datum Elevation will be paid for as Class 2 Excavation. Excavation for structures above Excavation Datum Elevation will be paid for as Class 1 Excavation. Use a minimum of 10 cubic yards of Class 1 Excavation when there is Class 2.
Class 4 Excavation shall be used for culverts. Class 4 Excavation shall be computed in accordance with Sec 206 and the limits shown below. Culvert concrete removal for extensions will be paid for as Partial Removal of Culvert-Bridge Concrete. See the Design Layout for special cases.
Cases of Excavation
Case 1 is when the ground line survey is a higher elevation than the roadway and drainage excavation line.
Case 2 is when the ground line survey is a lower elevation than the roadway and drainage excavation line.
(*) Soil shall be excavated vertically from the bottom of the footing for footing on pile, 6” above the bottom of the footing for footing on rock and 18” above the bottom of the footing for footing on shale.
(**) Use Excavation in Rock if it is anticipated to be more than 10 cu. yard. The designer should check with the Structural Project Manager before calculating the quantity of Excavation in Rock. See EPG 751.6.1 Index of Quantities Bridge.
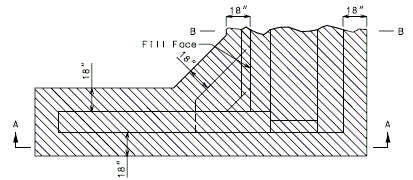
PART PLAN
SECTION A-A
SECTION B-B
(*) 12" at lowest beam depth for Girder Bridges and 24" for Concrete Slab Bridges.
Non-Integral End Bent Excavation Limits (Case I)
(**) Case 1 is when the ground line survey is a higher elevation than the roadway and drainage excavation line.
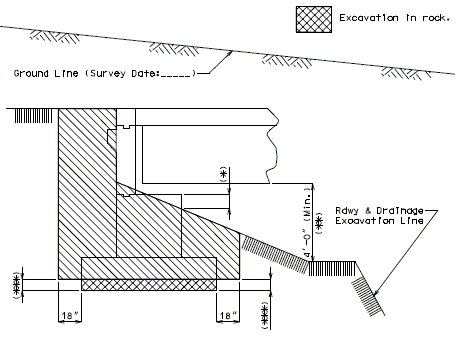
(*) 12" at lowest beam depth for Girder Bridges and 24" for Concrete Slab Bridges.
(**) Specify berm elevation or 4'-0" minimum clearance.
(***) 6" for footing on rock, 18" for footing on shale.
When calculating rock excavations allow 18" around and 6" underneath wing.
Use the following note on plans:
Note: Bottom of wings at End Bents No. __ and __ shall not be cast on rock.
Stub Bent Excavation Limits (Case I ****)
(****) Case 1 is when the ground line survey is a higher elevation than the roadway and drainage excavation line.
PART PLAN
SECTION A-A
SECTION B-B
Semi-Deep Abutment Excavation Limits (Case 1 *)
(*) Case 1 is when the ground line survey is a higher elevation than the roadway and drainage excavation line.
PLAN
SECTION A-A
SECTION B-B
Semi-Deep Abutment Excavation Limits (Case 2 *)
(*) Case 2 is when the ground line survey is a lower elevation than the roadway and drainage excavation line.
Excavation Limits: All Grade Seperations
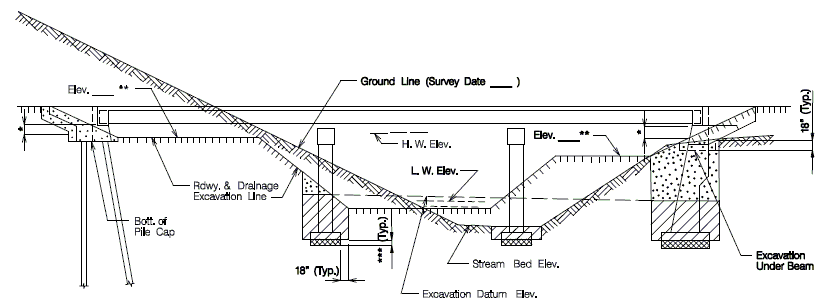
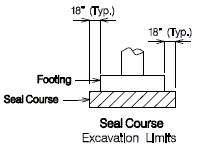
(*) 12" at lowest beam depth for Girder Bridges and 24" for Concrete Slab Bridges.
(**) BERM: Give the Elevation specified on DESIGN LAYOUT. If the berm elevation is not specified,
- show 4'-0" MINIMUM from bottom of superstructure to finished ground line.
(***) 0" for footing on Pile, 6" for footing on Rock, 18" for footing on Shale.
EXCAVATION DATUM: (Design Layout)
- (1) Indicate Low Water Elevation as given on Bridge Survey Report.
- (2) Indicate Stream Bed Elevation (Low point of stream bed).
(*) 12" at lowest beam depth for Girder Bridges and 24" for Concrete Slab Bridges.
Excavation Limits: Stream Crossing (No Excavation Item)
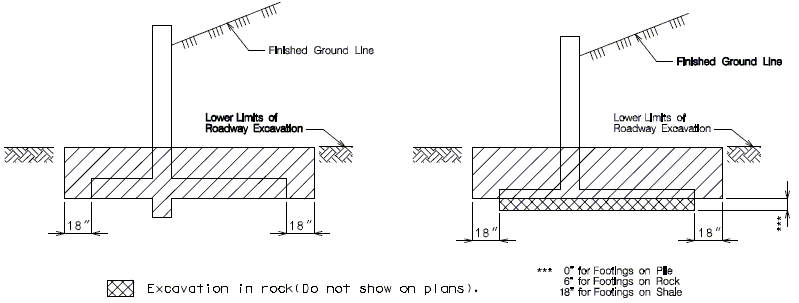
Note:
- Excavation to be included in Estimated Quantity Table (Class 1 or Class 4 Excavation for small block MSE walls,
- shall be calculated to the nearest 5 cubic yards).
- Final limits of the roadway and bridge excavation to be coordinated with the bridge plans prior to estimating.
- See EPG 751.50 Standard Detailing Notes for the appropriate notes.

Excavation to be included in Estimated Quantity Table (Class 4 Excavation shall be carried to the nearest 5 cubic yards). Final limits of the roadway and bridge excavation to be coordinated with the bridge plans prior to estimating.
Excavation of 18" adjacent to the removal of culvert ends for purpose of extending the culvert will not be considered excavation and is considered part of removal. (Refer to Sec 206)
See EPG 751.50 Standard Detailing Notes for the appropriate notes.
