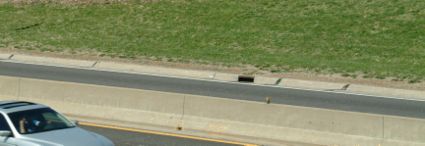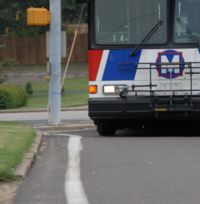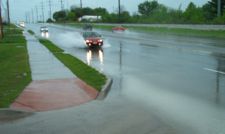Category:609 Paved Drainage: Difference between revisions
m →609.1 Types: article construction |
mNo edit summary |
||
| (7 intermediate revisions by the same user not shown) | |||
| Line 1: | Line 1: | ||
[[image:609 Paved Drainage.jpg|right|425px]] | |||
When curbs are constructed directly beneath guardrail the curb height will be 4 | Curbs and curb and gutter are used to channelize and guide traffic, mark traffic lanes, define medians for safety, simplify handling drainage and reduce [[:Category:236 Right of Way|right of way]] requirements. | ||
There are many aspects to be considered when inspecting construction quality and this article provides [[609.3 Material Inspection for Sec 609|guidelines for material inspections]]. [[609.4 Maintenance Planning Guidelines for Cleaning and Reshaping Paved Ditches|Maintenance planning guidelines for cleaning and reshaping paved ditches]], [[609.5 Maintenance Planning Guidelines for Repairing Paved Ditches and Slopes|repairing paved ditches and slopes]] and [[609.6 Maintenance Planning Guidelines for Repairing Curbs|repairing curbs]] are also available. | |||
When curbs are constructed directly beneath guardrail the curb height will be 4 inches. | |||
==609.1 Types== | ==609.1 Types== | ||
Standard curb and curb and gutter types are detailed in the standard plans. Standard types are used whenever practical. Barrier type curbs are used in conjunction with other parallel vertical elements such as walls, bridge rails | Standard curb and curb and gutter types are detailed in the standard plans. Standard types are used whenever practical. Barrier type curbs are used in conjunction with other parallel vertical elements such as walls, bridge rails adjacent to sidewalk, etc. | ||
[[image:609.1 Curb.jpg|left|200px]] | [[image:609.1 Curb.jpg|left|200px]] | ||
'''Curb Offsets.''' Curbs are designed and located so that they are not hazardous to traffic. Barrier type curbs are offset from the edge of traffic lanes by at least 1 ft. | '''Curb Offsets.''' Curbs are designed and located so that they are not hazardous to traffic. Barrier type curbs are offset from the edge of traffic lanes by at least 1 ft., except curbs adjacent to auxiliary lanes 12 ft. At least a 4 ft. curb offset is desirable for short curb sections and for islands. | ||
'''Integral Curb.''' Integral type curbs are either doweled to the pavement or constructed monolithically with the pavement. Integral curb may be used along auxiliary lanes and may also be used along through traffic lanes where there is not sufficient room for curb and gutter. Payment for integral curb is made based upon curb heights 6 in. | '''Integral Curb.''' Integral type curbs are either doweled to the pavement or constructed monolithically with the pavement. Integral curb may be used along auxiliary lanes and may also be used along through traffic lanes where there is not sufficient room for curb and gutter. Payment for integral curb is made based upon curb heights 6 in. and under, and over 6 in. regardless of type. The curb type is indicated on the 2B sheets. | ||
'''Standard Curb and Gutter.''' The standard curb and gutter section is used adjacent to through traffic lanes in lieu of integral curbs wherever there is sufficient room. A 4 in. | '''Standard Curb and Gutter.''' The standard curb and gutter section is used adjacent to through traffic lanes in lieu of integral curbs wherever there is sufficient room. A 4 in. Type 5 aggregate base is to be placed beneath curb and gutter (see [https://www.modot.org/media/16880 Standard Plan 609.00]). The plans are to specify the type of curb and gutter. | ||
'''Plans.''' Standard curb sections and curb and gutter sections are used if at all practical. If conditions merit the use of non-standard curb or curb and gutter section, the plans show complete details. The plans clearly indicate the location, type, and quantities for all curbs, and curb and gutters. Integral curb on paved approaches is measured and paid for as part of the approach and is not listed as a separate pay item. | '''Plans.''' Standard curb sections and curb and gutter sections are used if at all practical. If conditions merit the use of non-standard curb or curb and gutter section, the plans show complete details. The plans clearly indicate the location, type, and quantities for all curbs, and curb and gutters. Integral curb on paved approaches is measured and paid for as part of the approach and is not listed as a separate pay item. | ||
==609.2 Drainage Considerations== | ==609.2 Drainage Considerations== | ||
[[image:609.2 Drainage Considerations.jpg|right|225px]] | |||
The flow rate in a gutter during a runoff event varies along the length of the channel from zero at the high point of the pavement to a maximum at the first downstream inlet. Reference hydraulic analysis in [[750.4 Storm Sewers|Storm Sewers]] while designing the open channel flow of highway drainage facilities. | The flow rate in a gutter during a runoff event varies along the length of the channel from zero at the high point of the pavement to a maximum at the first downstream inlet. Reference hydraulic analysis in [[750.4 Storm Sewers|Storm Sewers]] while designing the open channel flow of highway drainage facilities. | ||
All roadside channels, median channels | All roadside channels, median channels and street gutters are analyzed and designed as open channels. In general, most storm sewer and sanitary sewer system design is based on open channel flow computations. | ||
Latest revision as of 09:12, 8 December 2020

Curbs and curb and gutter are used to channelize and guide traffic, mark traffic lanes, define medians for safety, simplify handling drainage and reduce right of way requirements.
There are many aspects to be considered when inspecting construction quality and this article provides guidelines for material inspections. Maintenance planning guidelines for cleaning and reshaping paved ditches, repairing paved ditches and slopes and repairing curbs are also available.
When curbs are constructed directly beneath guardrail the curb height will be 4 inches.
609.1 Types
Standard curb and curb and gutter types are detailed in the standard plans. Standard types are used whenever practical. Barrier type curbs are used in conjunction with other parallel vertical elements such as walls, bridge rails adjacent to sidewalk, etc.

Curb Offsets. Curbs are designed and located so that they are not hazardous to traffic. Barrier type curbs are offset from the edge of traffic lanes by at least 1 ft., except curbs adjacent to auxiliary lanes 12 ft. At least a 4 ft. curb offset is desirable for short curb sections and for islands.
Integral Curb. Integral type curbs are either doweled to the pavement or constructed monolithically with the pavement. Integral curb may be used along auxiliary lanes and may also be used along through traffic lanes where there is not sufficient room for curb and gutter. Payment for integral curb is made based upon curb heights 6 in. and under, and over 6 in. regardless of type. The curb type is indicated on the 2B sheets.
Standard Curb and Gutter. The standard curb and gutter section is used adjacent to through traffic lanes in lieu of integral curbs wherever there is sufficient room. A 4 in. Type 5 aggregate base is to be placed beneath curb and gutter (see Standard Plan 609.00). The plans are to specify the type of curb and gutter.
Plans. Standard curb sections and curb and gutter sections are used if at all practical. If conditions merit the use of non-standard curb or curb and gutter section, the plans show complete details. The plans clearly indicate the location, type, and quantities for all curbs, and curb and gutters. Integral curb on paved approaches is measured and paid for as part of the approach and is not listed as a separate pay item.
609.2 Drainage Considerations

The flow rate in a gutter during a runoff event varies along the length of the channel from zero at the high point of the pavement to a maximum at the first downstream inlet. Reference hydraulic analysis in Storm Sewers while designing the open channel flow of highway drainage facilities.
All roadside channels, median channels and street gutters are analyzed and designed as open channels. In general, most storm sewer and sanitary sewer system design is based on open channel flow computations.
Articles in "609 Paved Drainage"
The following 4 pages are in this category, out of 4 total.