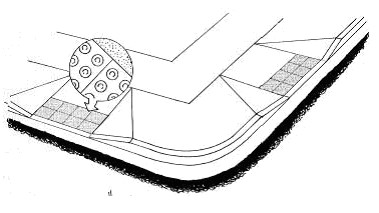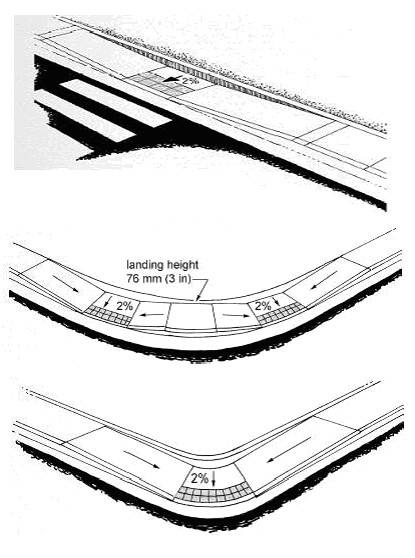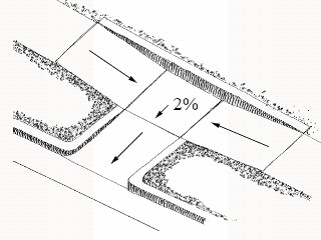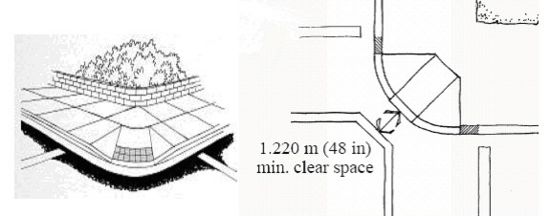642.10 Curb Ramp Applications: Difference between revisions
m updated links |
No edit summary |
||
| (One intermediate revision by the same user not shown) | |||
| Line 1: | Line 1: | ||
{|style="padding: 0.3em; margin-left: | |||
{|style="padding: 0.3em; margin-left:7px; border:2px solid #a9a9a9; text-align:left; font-size: 95%; background:#f5f5f5" width="160px" align="right" | |||
|- | |- | ||
|align=center|'''Additional Information''' | |align=center|'''Additional Information''' | ||
|- | |- | ||
|[https://www.modot.org/media/16879 Standard Plan 608.50] | |align=center|[https://www.modot.org/media/16879 Standard Plan 608.50] | ||
|} | |} | ||
Although curbs provide services such as being a safety barrier to motorists and an integral part of the storm water drainage system, they are an obstacle for many pedestrians. Refer to [[642.5 Maximum Extent Feasible|EPG 642.5 Maximum Extent Feasible]] for a discussion of the requirement to remove these obstacles and provide equal access to all sidewalk users to the maximum extent feasible. | |||
Although curbs provide services such as being a safety barrier to motorists and an integral part of the storm water drainage system, they are an obstacle for many pedestrians. Refer to | |||
[https://www.modot.org/media/16879 Standard Plan 608.50] presents many basic curb ramp design options that work well in new construction. In retrofit situations, curb ramps need to be designed on an individual basis using the standards as a guide, remembering that ADA compliance must be maintained. The location of the curb ramps need to be shown on the plans to ensure that all details of the ramps have been taken into consideration and are constructable to MoDOT standards. Determining pedestrian pathways early in the design process is essential. The best ramp configuration for a given location may impact the location of utilities, traffic signals, light poles, crosswalks, stop bars and other roadway features. It is recommended that the sidewalk and ramps (the pedestrian pathway) be laid out first and other roadside features adjusted to fit around the pedestrian pathway. | [https://www.modot.org/media/16879 Standard Plan 608.50] presents many basic curb ramp design options that work well in new construction. In retrofit situations, curb ramps need to be designed on an individual basis using the standards as a guide, remembering that ADA compliance must be maintained. The location of the curb ramps need to be shown on the plans to ensure that all details of the ramps have been taken into consideration and are constructable to MoDOT standards. Determining pedestrian pathways early in the design process is essential. The best ramp configuration for a given location may impact the location of utilities, traffic signals, light poles, crosswalks, stop bars and other roadway features. It is recommended that the sidewalk and ramps (the pedestrian pathway) be laid out first and other roadside features adjusted to fit around the pedestrian pathway. | ||
There are a variety of curb ramp designs. The design to be used depends on the location, type of street and existing design constraints. Curb ramps are normally categorized by their position relative to the curb line. The three most common configurations are perpendicular, parallel and diagonal. For curb ramp design criteria, refer to [[642. | There are a variety of curb ramp designs. The design to be used depends on the location, type of street and existing design constraints. Curb ramps are normally categorized by their position relative to the curb line. The three most common configurations are perpendicular, parallel and diagonal. For curb ramp design criteria, refer to [[642.9 Sidewalk Ramp and Curb Ramp Design Criteria#642.9.2 Curb Ramps|EPG 642.9.2 Curb Ramps]]. | ||
==642. | ==642.10.1 Perpendicular Curb Ramps== | ||
The path of travel on a perpendicular curb ramp is perpendicular to the edge of the curb. Perpendicular ramps are often installed in pairs at a corner. Two perpendicular curb ramps with level landings are recommended since they maximize access for pedestrians at intersections. See Figure 642. | The path of travel on a perpendicular curb ramp is perpendicular to the edge of the curb. Perpendicular ramps are often installed in pairs at a corner. Two perpendicular curb ramps with level landings are recommended since they maximize access for pedestrians at intersections. See Figure 642.10.1. | ||
[[image:642.3.1.jpg|center|500px|thumb|<center>'''Figure 642. | [[image:642.3.1.jpg|center|500px|thumb|<center>'''Figure 642.10.1'''</center>]] | ||
Whenever possible the path should be aligned with the crosswalk. Perpendicular ramps are easiest to design if the sidewalk corridor is wide and the ramp can be located in the grass strip or furniture zone. Ramps that are located within a pedestrian walkway must have flared sides with a maximum slope of 1V:10H if the landing, or bypass at the top of the ramp is at least 4 ft. If, due to technical infeasibility, it is less than 4 ft., the flares may not exceed 1V:12H. In any case, a landing at the top of the ramp must be at least 3 ft. in length. Where pedestrians will not walk across the ramp, there is no limit to the slope of the flares and a vertical, or return curb may be used. | Whenever possible the path should be aligned with the crosswalk. Perpendicular ramps are easiest to design if the sidewalk corridor is wide and the ramp can be located in the grass strip or furniture zone. Ramps that are located within a pedestrian walkway must have flared sides with a maximum slope of 1V:10H if the landing, or bypass at the top of the ramp is at least 4 ft. If, due to technical infeasibility, it is less than 4 ft., the flares may not exceed 1V:12H. In any case, a landing at the top of the ramp must be at least 3 ft. in length. Where pedestrians will not walk across the ramp, there is no limit to the slope of the flares and a vertical, or return curb may be used. | ||
| Line 31: | Line 32: | ||
*Requires wide sidewalk corridor to accomodate curb ramp and landing, if needed. | *Requires wide sidewalk corridor to accomodate curb ramp and landing, if needed. | ||
==642. | ==642.10.2 Parallel Curb Ramps== | ||
A parallel ramp is within the path of travel, i.e., a continuation of the sidewalk and parallel to the edge of the curb. In this design the sidewalk slopes down to a landing at street level requiring users to turn on the landing before entering the street. Three different parallel ramp designs are shown in Figure 642. | A parallel ramp is within the path of travel, i.e., a continuation of the sidewalk and parallel to the edge of the curb. In this design the sidewalk slopes down to a landing at street level requiring users to turn on the landing before entering the street. Three different parallel ramp designs are shown in Figure 642.10.2.1. The bottom landing is sloped 1.0 to 2.0%, maximum, toward the gutter to prevent water and debris from pooling on the landing. The slope parallel to the street is a maximum of 2.0%. Placement of storm water intakes upstream from the crosswalk will aid in reducing the possibility of pooling. | ||
[[image:642.3.2.jpg|center|550px|thumb|<center>'''Figure 642. | [[image:642.3.2.jpg|center|550px|thumb|<center>'''Figure 642.10.2.1'''</center>]] | ||
Parallel curb ramps work well in narrow sidewalk corridors where the right of way is restricted, but require pedestrians continuing on the sidewalk to negotiate two ramp grades. This can be avoided when right of way is available by providing a sidewalk behind and bypassing the parallel ramps. Another option is a combination perpendicular and parallel ramp. See Figure 642. | Parallel curb ramps work well in narrow sidewalk corridors where the right of way is restricted, but require pedestrians continuing on the sidewalk to negotiate two ramp grades. This can be avoided when right of way is available by providing a sidewalk behind and bypassing the parallel ramps. Another option is a combination perpendicular and parallel ramp. See Figure 642.10.2.2. A combination curb ramp is a creative way to avoid steep curb ramps and still provide level landings. | ||
[[image:642.3.2.2.jpg|center|550px|thumb|<center>'''Figure 642. | [[image:642.3.2.2.jpg|center|550px|thumb|<center>'''Figure 642.10.2.2'''</center>]] | ||
Advantages of parallel ramps: | Advantages of parallel ramps: | ||
| Line 52: | Line 53: | ||
*Addition of vertical curb to maintain adjacent grade may increase cost | *Addition of vertical curb to maintain adjacent grade may increase cost | ||
==642. | ==642.10.3 Diagonal Curb Ramp == | ||
A diagonal curb ramp is positioned at the apex of an intersection. A 5 ft. x 5 ft. landing with a minimum 1% to maximum 2.0% cross slope, is required at the top and a 4 ft. x 4 ft. clear space is required at the bottom of the ramp. In a retrofit project, the slope of bottom landing may equal the slope of the street, but every effort should be made to provide a level landing. Diagonal curb ramps force pedestrians descending the ramp to proceed into the intersection before turning to the left or right to cross the street. A clear space of 4 ft. x 4 ft. within the marked crosswalk is necessary at the base of the diagonal curb ramps to allow wheelchairs enough room to maneuver into the crosswalk. Refer to Figure 642. | A diagonal curb ramp is positioned at the apex of an intersection. A 5 ft. x 5 ft. landing with a minimum 1% to maximum 2.0% cross slope, is required at the top and a 4 ft. x 4 ft. clear space is required at the bottom of the ramp. In a retrofit project, the slope of bottom landing may equal the slope of the street, but every effort should be made to provide a level landing. Diagonal curb ramps force pedestrians descending the ramp to proceed into the intersection before turning to the left or right to cross the street. A clear space of 4 ft. x 4 ft. within the marked crosswalk is necessary at the base of the diagonal curb ramps to allow wheelchairs enough room to maneuver into the crosswalk. Refer to Figure 642.10.3. | ||
[[image:642.3.3.jpg|center|550px|thumb|<center>'''Figure 642. | [[image:642.3.3.jpg|center|550px|thumb|<center>'''Figure 642.10.3'''</center>]] | ||
Although diagonal curb ramps may save money and require less right of way, they create potential safety and mobility problems for pedestrians, such as reduced maneuverability and increased interaction with turning vehicles, particularly in areas with high traffic volumes. For these reasons diagonal curb ramps are not desirable, but may be a solution for retrofitting purposes if there is not enough space for a parallel curb ramp, two perpendicular curb ramps or combination perpendicular and parallel ramps. | Although diagonal curb ramps may save money and require less right of way, they create potential safety and mobility problems for pedestrians, such as reduced maneuverability and increased interaction with turning vehicles, particularly in areas with high traffic volumes. For these reasons diagonal curb ramps are not desirable, but may be a solution for retrofitting purposes if there is not enough space for a parallel curb ramp, two perpendicular curb ramps or combination perpendicular and parallel ramps. | ||
| Line 71: | Line 72: | ||
[[category:642 Pedestrian Facilities]] | [[category:642 Pedestrian Facilities|642.10]] | ||
Latest revision as of 09:24, 20 March 2020
| Additional Information |
| Standard Plan 608.50 |
Although curbs provide services such as being a safety barrier to motorists and an integral part of the storm water drainage system, they are an obstacle for many pedestrians. Refer to EPG 642.5 Maximum Extent Feasible for a discussion of the requirement to remove these obstacles and provide equal access to all sidewalk users to the maximum extent feasible.
Standard Plan 608.50 presents many basic curb ramp design options that work well in new construction. In retrofit situations, curb ramps need to be designed on an individual basis using the standards as a guide, remembering that ADA compliance must be maintained. The location of the curb ramps need to be shown on the plans to ensure that all details of the ramps have been taken into consideration and are constructable to MoDOT standards. Determining pedestrian pathways early in the design process is essential. The best ramp configuration for a given location may impact the location of utilities, traffic signals, light poles, crosswalks, stop bars and other roadway features. It is recommended that the sidewalk and ramps (the pedestrian pathway) be laid out first and other roadside features adjusted to fit around the pedestrian pathway.
There are a variety of curb ramp designs. The design to be used depends on the location, type of street and existing design constraints. Curb ramps are normally categorized by their position relative to the curb line. The three most common configurations are perpendicular, parallel and diagonal. For curb ramp design criteria, refer to EPG 642.9.2 Curb Ramps.
642.10.1 Perpendicular Curb Ramps
The path of travel on a perpendicular curb ramp is perpendicular to the edge of the curb. Perpendicular ramps are often installed in pairs at a corner. Two perpendicular curb ramps with level landings are recommended since they maximize access for pedestrians at intersections. See Figure 642.10.1.

Whenever possible the path should be aligned with the crosswalk. Perpendicular ramps are easiest to design if the sidewalk corridor is wide and the ramp can be located in the grass strip or furniture zone. Ramps that are located within a pedestrian walkway must have flared sides with a maximum slope of 1V:10H if the landing, or bypass at the top of the ramp is at least 4 ft. If, due to technical infeasibility, it is less than 4 ft., the flares may not exceed 1V:12H. In any case, a landing at the top of the ramp must be at least 3 ft. in length. Where pedestrians will not walk across the ramp, there is no limit to the slope of the flares and a vertical, or return curb may be used.
Advantages of perpendicular ramps:
- Aligned perpendicular to traffic, allowing a good line of sight for pedestrians
- Provide a straight path of travel on tight radius corners
- Aligned with the crossing direction on tight radius corners
- Located at a crossing location regularly expected by both pedestrians and motorists
- Perpendicular curbline provides guidance to visually impaired
- Less complicated design and construction
Disadvantages of perpendicular ramps:
- May not provide a straight path of travel on wide radius corners
- Requires wide sidewalk corridor to accomodate curb ramp and landing, if needed.
642.10.2 Parallel Curb Ramps
A parallel ramp is within the path of travel, i.e., a continuation of the sidewalk and parallel to the edge of the curb. In this design the sidewalk slopes down to a landing at street level requiring users to turn on the landing before entering the street. Three different parallel ramp designs are shown in Figure 642.10.2.1. The bottom landing is sloped 1.0 to 2.0%, maximum, toward the gutter to prevent water and debris from pooling on the landing. The slope parallel to the street is a maximum of 2.0%. Placement of storm water intakes upstream from the crosswalk will aid in reducing the possibility of pooling.

Parallel curb ramps work well in narrow sidewalk corridors where the right of way is restricted, but require pedestrians continuing on the sidewalk to negotiate two ramp grades. This can be avoided when right of way is available by providing a sidewalk behind and bypassing the parallel ramps. Another option is a combination perpendicular and parallel ramp. See Figure 642.10.2.2. A combination curb ramp is a creative way to avoid steep curb ramps and still provide level landings.

Advantages of parallel ramps:
- Require minimal right of way
- Allow the length of the ramps to be extended to reduce the running slope
- Provide level landing at street grade so that pedestrian can exit the street before negotiating the ramp
- Can be used in combination with a perpendicular ramp to reduce the slope required to negotiate a steep corridor
Disadvantages of parallel ramps:
- If no bypass is available, requires pedestrians continuing along the sidewalk to negotiate two ramps
- Requires careful attention to the construction of the bottom landing to maintain a landing grade of less than 2%, but still avoid accumulation of water and debris
- Addition of vertical curb to maintain adjacent grade may increase cost
642.10.3 Diagonal Curb Ramp
A diagonal curb ramp is positioned at the apex of an intersection. A 5 ft. x 5 ft. landing with a minimum 1% to maximum 2.0% cross slope, is required at the top and a 4 ft. x 4 ft. clear space is required at the bottom of the ramp. In a retrofit project, the slope of bottom landing may equal the slope of the street, but every effort should be made to provide a level landing. Diagonal curb ramps force pedestrians descending the ramp to proceed into the intersection before turning to the left or right to cross the street. A clear space of 4 ft. x 4 ft. within the marked crosswalk is necessary at the base of the diagonal curb ramps to allow wheelchairs enough room to maneuver into the crosswalk. Refer to Figure 642.10.3.

Although diagonal curb ramps may save money and require less right of way, they create potential safety and mobility problems for pedestrians, such as reduced maneuverability and increased interaction with turning vehicles, particularly in areas with high traffic volumes. For these reasons diagonal curb ramps are not desirable, but may be a solution for retrofitting purposes if there is not enough space for a parallel curb ramp, two perpendicular curb ramps or combination perpendicular and parallel ramps.
Advantages of diagonal curb ramps:
- Require less space and are less expensive because there is only one ramp at the corner
- Allows a pedestrain's normal path of travel to intersect the curb, which enhances detectibility of the intersection by people with vision impairments
Disadvantages of diagonal curb ramps:
- Creates poor line of sight for pedestrian
- Puts pedestians into a potential area of conflict with motorists who are traveling straight or making a turn
- Requires turning at both the top and bottom of the ramp
- Provides no alignment with the proper crossing direction and may create confusion for the visually disabled